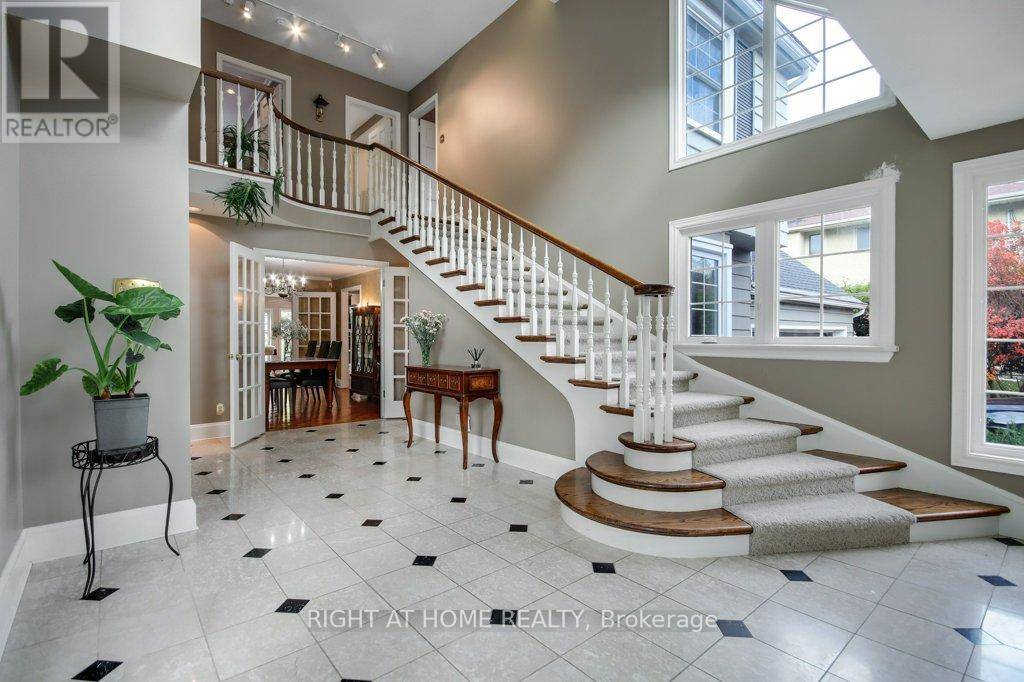6 Beds
4 Baths
6 Beds
4 Baths
Key Details
Property Type Single Family Home
Sub Type Freehold
Listing Status Active
Purchase Type For Rent
Subdivision 3201 - Rockcliffe
MLS® Listing ID X11925889
Bedrooms 6
Property Sub-Type Freehold
Source Ottawa Real Estate Board
Property Description
Location
Province ON
Rooms
Kitchen 0.0
Extra Room 1 Second level 6.95 m X 5.3 m Bedroom
Extra Room 2 Second level 3.5 m X 1.8 m Bathroom
Extra Room 3 Second level 5.84 m X 3.5 m Primary Bedroom
Extra Room 4 Second level 3.81 m X 3.32 m Bathroom
Extra Room 5 Second level 4.19 m X 4.16 m Bedroom
Extra Room 6 Basement 2.47 m X 1.89 m Bathroom
Interior
Heating Forced air
Cooling Central air conditioning
Fireplaces Number 3
Exterior
Parking Features Yes
View Y/N No
Total Parking Spaces 8
Private Pool Yes
Building
Story 2
Sewer Sanitary sewer
Others
Ownership Freehold
Acceptable Financing Monthly
Listing Terms Monthly
Virtual Tour https://youriguide.com/v3I048QQ4D8QD1
"Unlock the door to your dream home with Katie, where professionalism meets passion in the world of real estate. We don't just sell properties; we curate lifestyles. Let us guide you through the doorway to exceptional living, turning houses into homes and dreams into addresses. Your key to a brighter future starts here – because home is where the heart is, and we're here to help you find yours. Trust [Your Name] for a seamless journey to your next chapter. Welcome home!"








