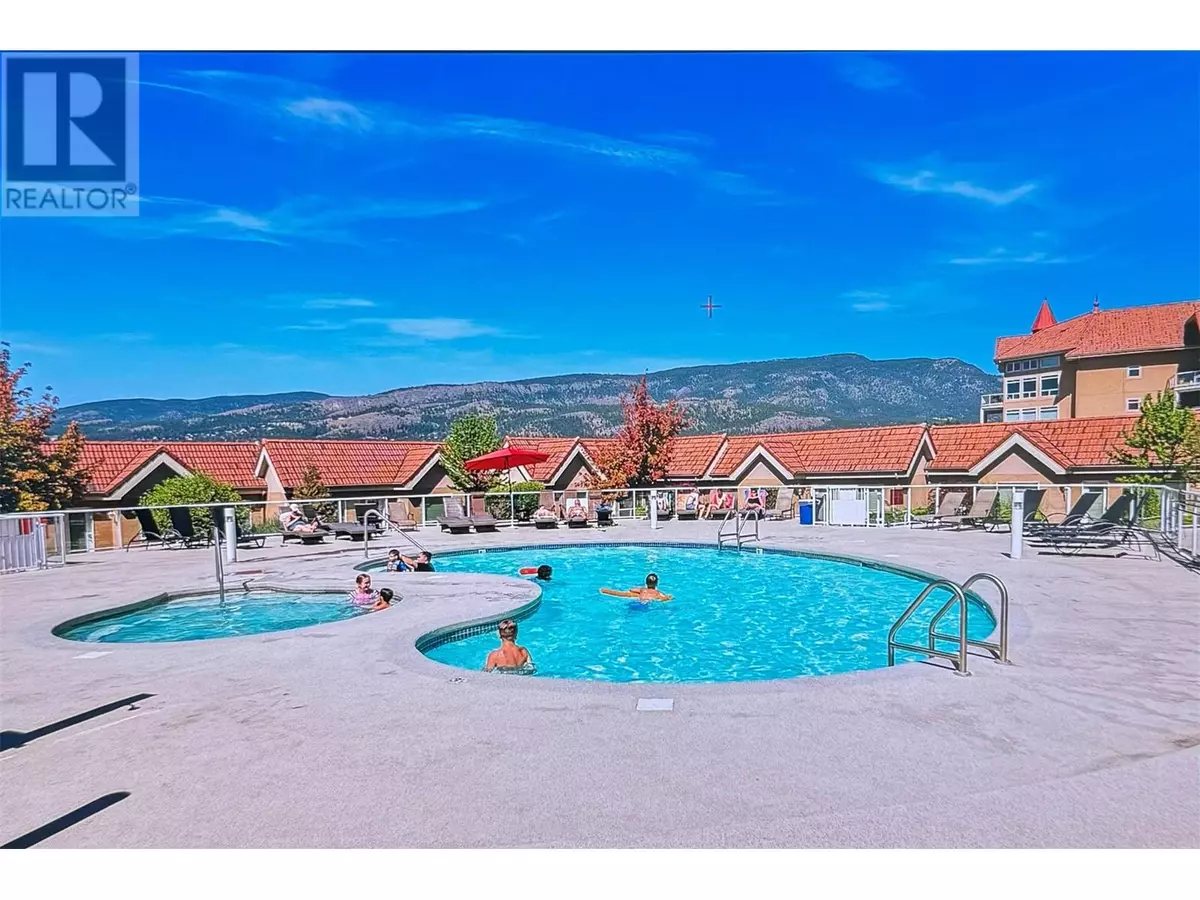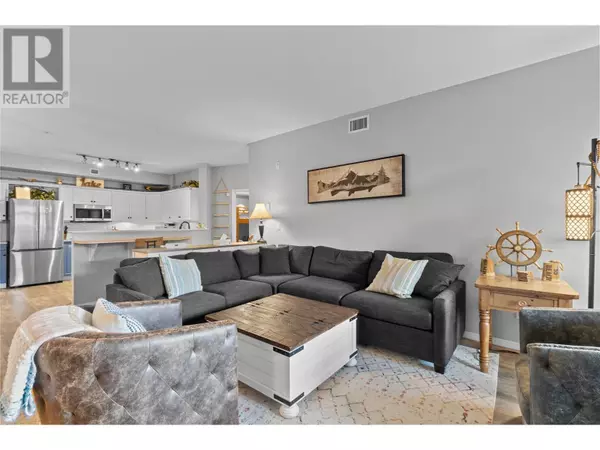3 Beds
2 Baths
1,580 SqFt
3 Beds
2 Baths
1,580 SqFt
Key Details
Property Type Single Family Home
Sub Type Strata
Listing Status Active
Purchase Type For Sale
Square Footage 1,580 sqft
Price per Sqft $493
Subdivision Kelowna North
MLS® Listing ID 10336539
Style Other
Bedrooms 3
Condo Fees $958/mo
Year Built 2002
Property Sub-Type Strata
Source Association of Interior REALTORS®
Property Description
Location
Province BC
Zoning Unknown
Rooms
Kitchen 1.0
Extra Room 1 Main level 10'11'' x 7'2'' Laundry room
Extra Room 2 Main level 9'4'' x 5'0'' 4pc Bathroom
Extra Room 3 Main level 9' x 14'11'' Full ensuite bathroom
Extra Room 4 Main level 11'4'' x 12'6'' Bedroom
Extra Room 5 Main level 15'5'' x 20'1'' Bedroom
Extra Room 6 Main level 16'10'' x 23'7'' Primary Bedroom
Interior
Heating Forced air, See remarks
Cooling Central air conditioning
Flooring Carpeted, Ceramic Tile, Laminate, Tile, Vinyl
Fireplaces Type Unknown
Exterior
Parking Features Yes
Garage Spaces 1.0
Garage Description 1
Community Features Family Oriented, Pet Restrictions, Rentals Allowed
View Y/N Yes
View Mountain view, View (panoramic)
Roof Type Unknown
Total Parking Spaces 1
Private Pool Yes
Building
Lot Description Landscaped, Level
Story 1
Sewer Municipal sewage system
Architectural Style Other
Others
Ownership Strata
"Unlock the door to your dream home with Katie, where professionalism meets passion in the world of real estate. We don't just sell properties; we curate lifestyles. Let us guide you through the doorway to exceptional living, turning houses into homes and dreams into addresses. Your key to a brighter future starts here – because home is where the heart is, and we're here to help you find yours. Trust [Your Name] for a seamless journey to your next chapter. Welcome home!"








