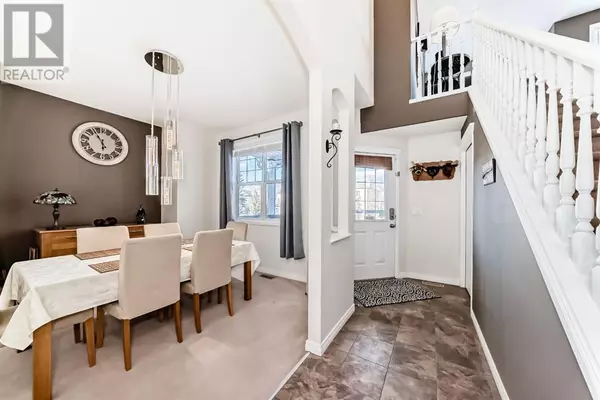3 Beds
4 Baths
2,078 SqFt
3 Beds
4 Baths
2,078 SqFt
Key Details
Property Type Single Family Home
Sub Type Freehold
Listing Status Active
Purchase Type For Sale
Square Footage 2,078 sqft
Price per Sqft $324
Subdivision Bow Ridge
MLS® Listing ID A2202919
Bedrooms 3
Half Baths 1
Year Built 2001
Lot Size 5,069 Sqft
Acres 0.11638664
Property Sub-Type Freehold
Source Calgary Real Estate Board
Property Description
Location
Province AB
Rooms
Kitchen 1.0
Extra Room 1 Second level 18.92 Ft x 13.42 Ft Bonus Room
Extra Room 2 Second level 14.17 Ft x 12.75 Ft Primary Bedroom
Extra Room 3 Second level 12.58 Ft x 10.00 Ft Bedroom
Extra Room 4 Second level 11.17 Ft x 9.92 Ft Bedroom
Extra Room 5 Second level 10.58 Ft x 9.17 Ft 5pc Bathroom
Extra Room 6 Second level 7.83 Ft x 4.92 Ft 4pc Bathroom
Interior
Heating Forced air,
Cooling None
Flooring Carpeted, Ceramic Tile, Hardwood
Fireplaces Number 1
Exterior
Parking Features Yes
Garage Spaces 2.0
Garage Description 2
Fence Fence
View Y/N No
Total Parking Spaces 2
Private Pool No
Building
Story 2
Others
Ownership Freehold
"Unlock the door to your dream home with Katie, where professionalism meets passion in the world of real estate. We don't just sell properties; we curate lifestyles. Let us guide you through the doorway to exceptional living, turning houses into homes and dreams into addresses. Your key to a brighter future starts here – because home is where the heart is, and we're here to help you find yours. Trust [Your Name] for a seamless journey to your next chapter. Welcome home!"








