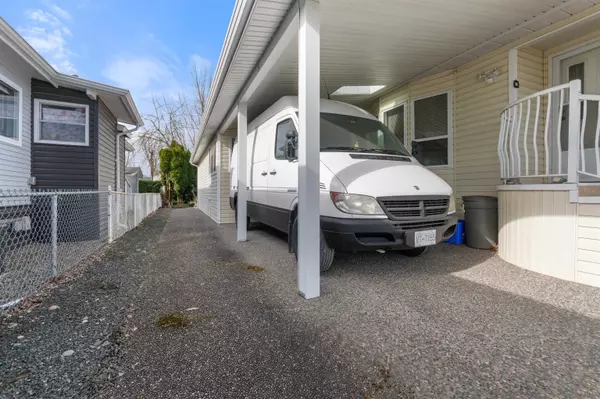GET MORE INFORMATION
Bought with Century 21 Creekside Realty (Luckakuck)
$ 440,000
$ 470,000 6.4%
2 Beds
2 Baths
1,762 SqFt
$ 440,000
$ 470,000 6.4%
2 Beds
2 Baths
1,762 SqFt
Key Details
Sold Price $440,000
Property Type Manufactured Home
Sub Type Manufactured Home
Listing Status Sold
Purchase Type For Sale
Square Footage 1,762 sqft
Price per Sqft $249
Subdivision Rainbow Estates
MLS Listing ID R2983670
Sold Date 06/05/25
Bedrooms 2
Full Baths 2
HOA Fees $120
HOA Y/N No
Year Built 1991
Lot Size 5,227 Sqft
Property Sub-Type Manufactured Home
Property Description
Location
Province BC
Community Chilliwack Proper West
Area Chilliwack
Zoning RSV3
Rooms
Kitchen 1
Interior
Heating Forced Air, Natural Gas
Cooling Air Conditioning
Flooring Laminate, Mixed, Tile, Carpet
Fireplaces Type Free Standing
Window Features Window Coverings
Appliance Washer, Dishwasher, Refrigerator, Stove, Freezer, Oven
Exterior
Exterior Feature Private Yard
Community Features Adult Oriented, Retirement Community, Shopping Nearby
Utilities Available Electricity Connected, Natural Gas Connected, Water Connected
Amenities Available Clubhouse, Other
View Y/N Yes
View Mountains
Roof Type Asphalt
Street Surface Paved
Porch Patio, Deck
Total Parking Spaces 2
Building
Lot Description Private
Story 1
Foundation Concrete Perimeter, Slab
Sewer Public Sewer, Sanitary Sewer
Water Public
Others
Pets Allowed Cats OK, Dogs OK, Number Limit (Two), Yes With Restrictions
Restrictions Age Restrictions,Pets Allowed w/Rest.,Rentals Not Allowed,Age Restricted 45+
Ownership First Nations Lease
Security Features Smoke Detector(s)

"Unlock the door to your dream home with Katie, where professionalism meets passion in the world of real estate. We don't just sell properties; we curate lifestyles. Let us guide you through the doorway to exceptional living, turning houses into homes and dreams into addresses. Your key to a brighter future starts here – because home is where the heart is, and we're here to help you find yours. Trust [Your Name] for a seamless journey to your next chapter. Welcome home!"







