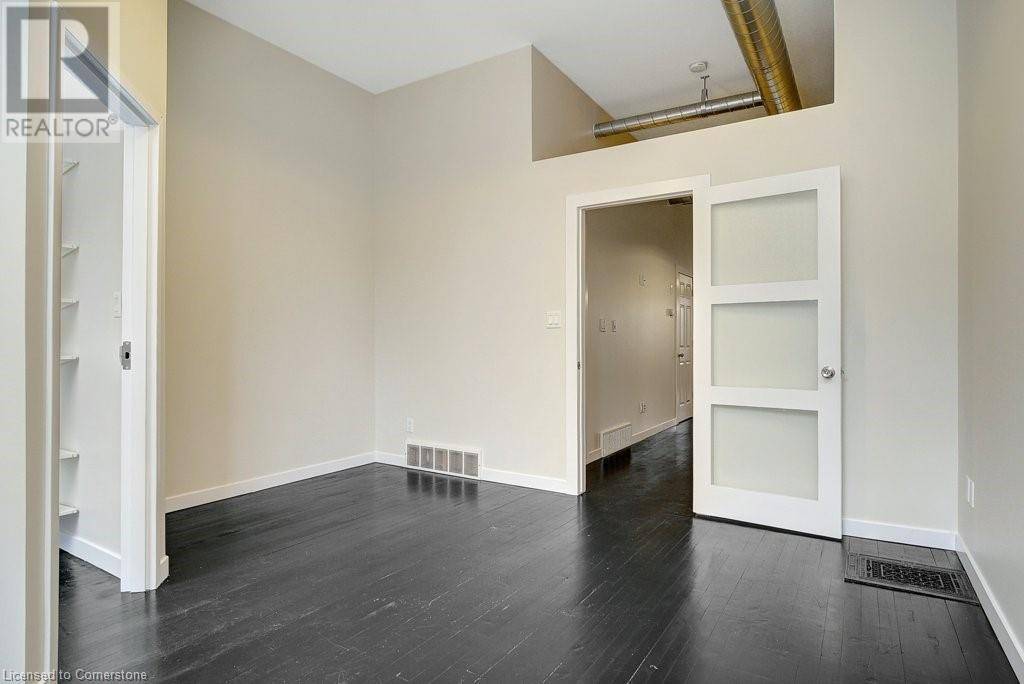1 Bed
1 Bath
692 SqFt
1 Bed
1 Bath
692 SqFt
Key Details
Property Type Single Family Home
Sub Type Freehold
Listing Status Active
Purchase Type For Rent
Square Footage 692 sqft
Subdivision 20 - City Core/Wellington
MLS® Listing ID 40711777
Bedrooms 1
Originating Board Cornerstone - Hamilton-Burlington
Property Sub-Type Freehold
Property Description
Location
Province ON
Rooms
Kitchen 1.0
Extra Room 1 Main level 5'11'' x 6'7'' Dining room
Extra Room 2 Main level Measurements not available 4pc Bathroom
Extra Room 3 Main level 13'7'' x 13'9'' Primary Bedroom
Extra Room 4 Main level 21'9'' x 8'4'' Living room
Extra Room 5 Main level 10'9'' x 6'7'' Kitchen
Interior
Heating Forced air
Cooling Central air conditioning
Exterior
Parking Features No
Community Features Quiet Area, Community Centre
View Y/N No
Private Pool No
Building
Story 1
Sewer Municipal sewage system
Others
Ownership Freehold
Acceptable Financing Monthly
Listing Terms Monthly
"Unlock the door to your dream home with Katie, where professionalism meets passion in the world of real estate. We don't just sell properties; we curate lifestyles. Let us guide you through the doorway to exceptional living, turning houses into homes and dreams into addresses. Your key to a brighter future starts here – because home is where the heart is, and we're here to help you find yours. Trust [Your Name] for a seamless journey to your next chapter. Welcome home!"








