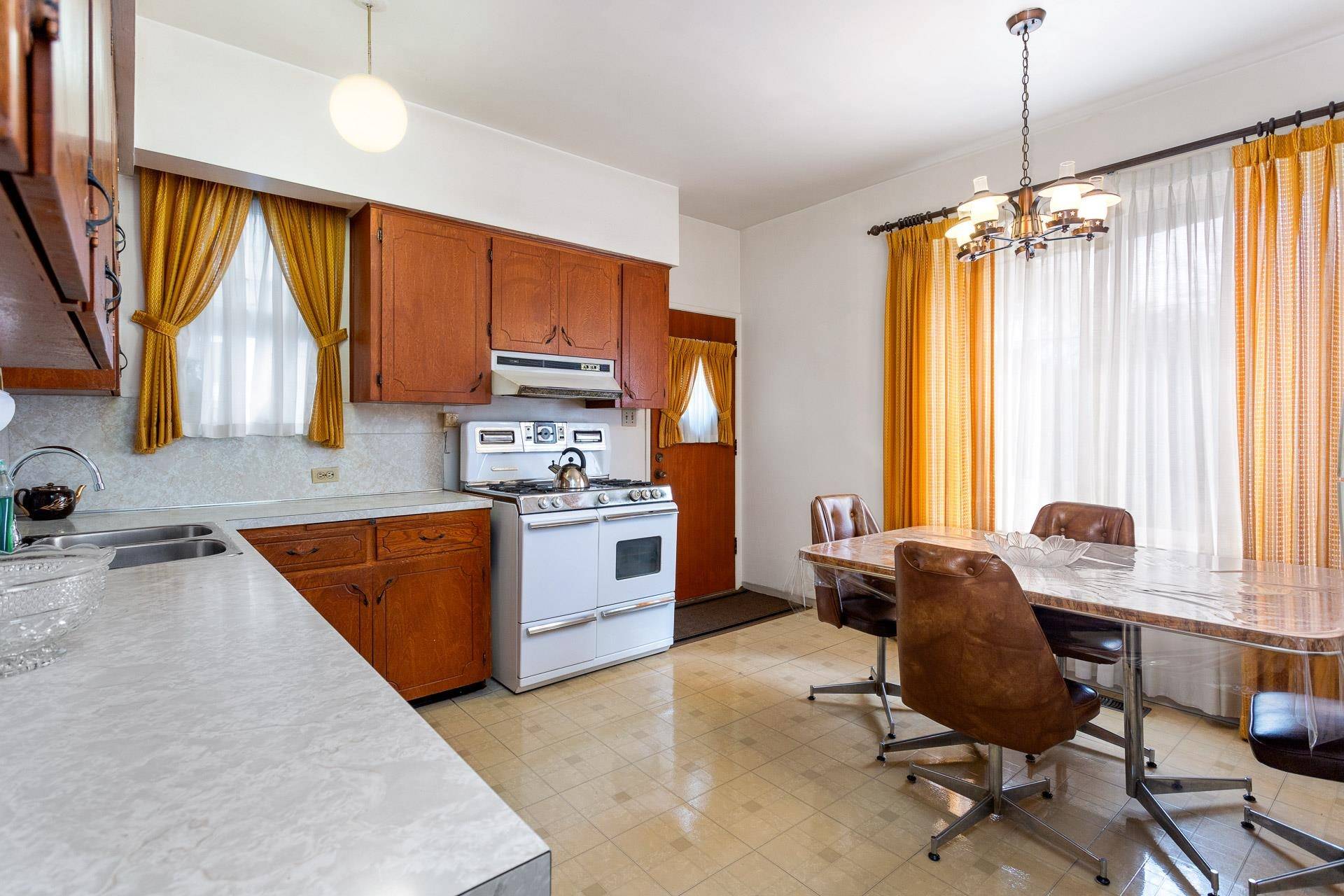5 Beds
4 Baths
3,474 SqFt
5 Beds
4 Baths
3,474 SqFt
OPEN HOUSE
Sat Apr 05, 2:00pm - 4:00pm
Sun Apr 06, 2:00pm - 4:00pm
Key Details
Property Type Single Family Home
Sub Type Single Family Residence
Listing Status Active
Purchase Type For Sale
Square Footage 3,474 sqft
Price per Sqft $829
MLS Listing ID R2985577
Bedrooms 5
Full Baths 4
HOA Y/N No
Year Built 1912
Property Sub-Type Single Family Residence
Property Description
Location
Province BC
Community Kitsilano
Area Vancouver West
Zoning RT7
Rooms
Kitchen 3
Interior
Interior Features Storage
Heating Electric, Natural Gas
Flooring Tile, Vinyl, Carpet
Window Features Window Coverings,Insulated Windows
Appliance Washer/Dryer, Washer, Refrigerator, Cooktop
Laundry In Unit
Exterior
Exterior Feature Balcony
Fence Fenced
Community Features Shopping Nearby
Utilities Available Electricity Connected, Natural Gas Connected, Water Connected
View Y/N No
Roof Type Asphalt
Garage No
Building
Lot Description Central Location, Recreation Nearby
Story 2
Foundation Concrete Perimeter
Sewer Public Sewer, Sanitary Sewer, Storm Sewer
Water Public

"Unlock the door to your dream home with Katie, where professionalism meets passion in the world of real estate. We don't just sell properties; we curate lifestyles. Let us guide you through the doorway to exceptional living, turning houses into homes and dreams into addresses. Your key to a brighter future starts here – because home is where the heart is, and we're here to help you find yours. Trust [Your Name] for a seamless journey to your next chapter. Welcome home!"







