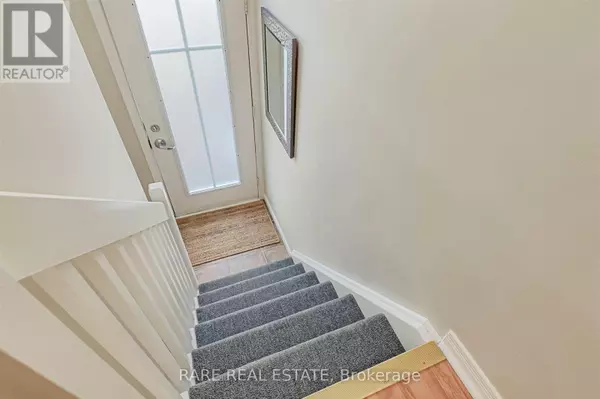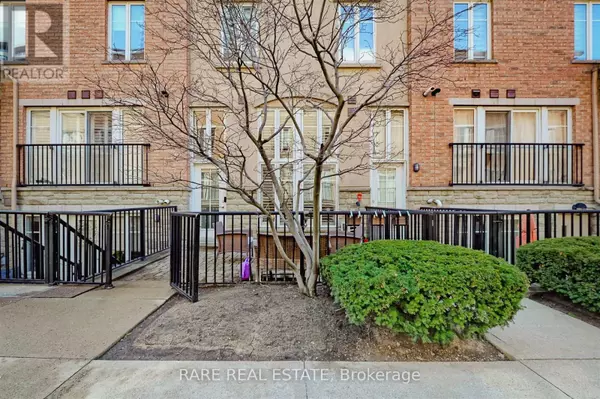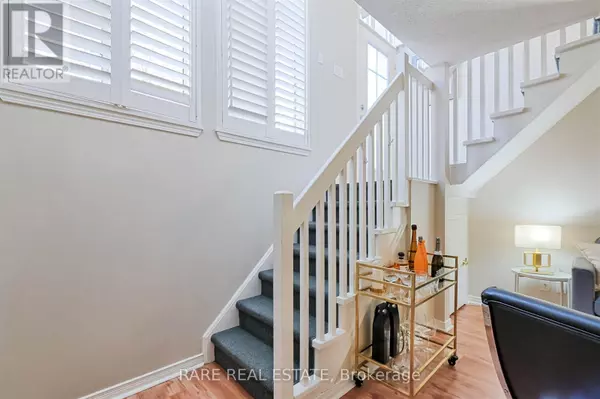2 Beds
1 Bath
700 SqFt
2 Beds
1 Bath
700 SqFt
Key Details
Property Type Condo
Sub Type Condominium/Strata
Listing Status Active
Purchase Type For Sale
Square Footage 700 sqft
Price per Sqft $928
Subdivision Niagara
MLS® Listing ID C12073007
Bedrooms 2
Condo Fees $536/mo
Property Sub-Type Condominium/Strata
Source Toronto Regional Real Estate Board
Property Description
Location
Province ON
Rooms
Kitchen 1.0
Extra Room 1 Upper Level 2.28 m X 3.58 m Primary Bedroom
Extra Room 2 Upper Level 3 m X 2.15 m Den
Extra Room 3 Upper Level Measurements not available Bathroom
Extra Room 4 Ground level 4.59 m X 5.71 m Living room
Extra Room 5 Ground level 2.73 m X 2.44 m Kitchen
Extra Room 6 Ground level 4.59 m X 5.71 m Dining room
Interior
Heating Forced air
Cooling Central air conditioning
Flooring Hardwood
Exterior
Parking Features Yes
Community Features Pet Restrictions
View Y/N No
Total Parking Spaces 1
Private Pool No
Building
Story 2
Others
Ownership Condominium/Strata
"Unlock the door to your dream home with Katie, where professionalism meets passion in the world of real estate. We don't just sell properties; we curate lifestyles. Let us guide you through the doorway to exceptional living, turning houses into homes and dreams into addresses. Your key to a brighter future starts here – because home is where the heart is, and we're here to help you find yours. Trust [Your Name] for a seamless journey to your next chapter. Welcome home!"








