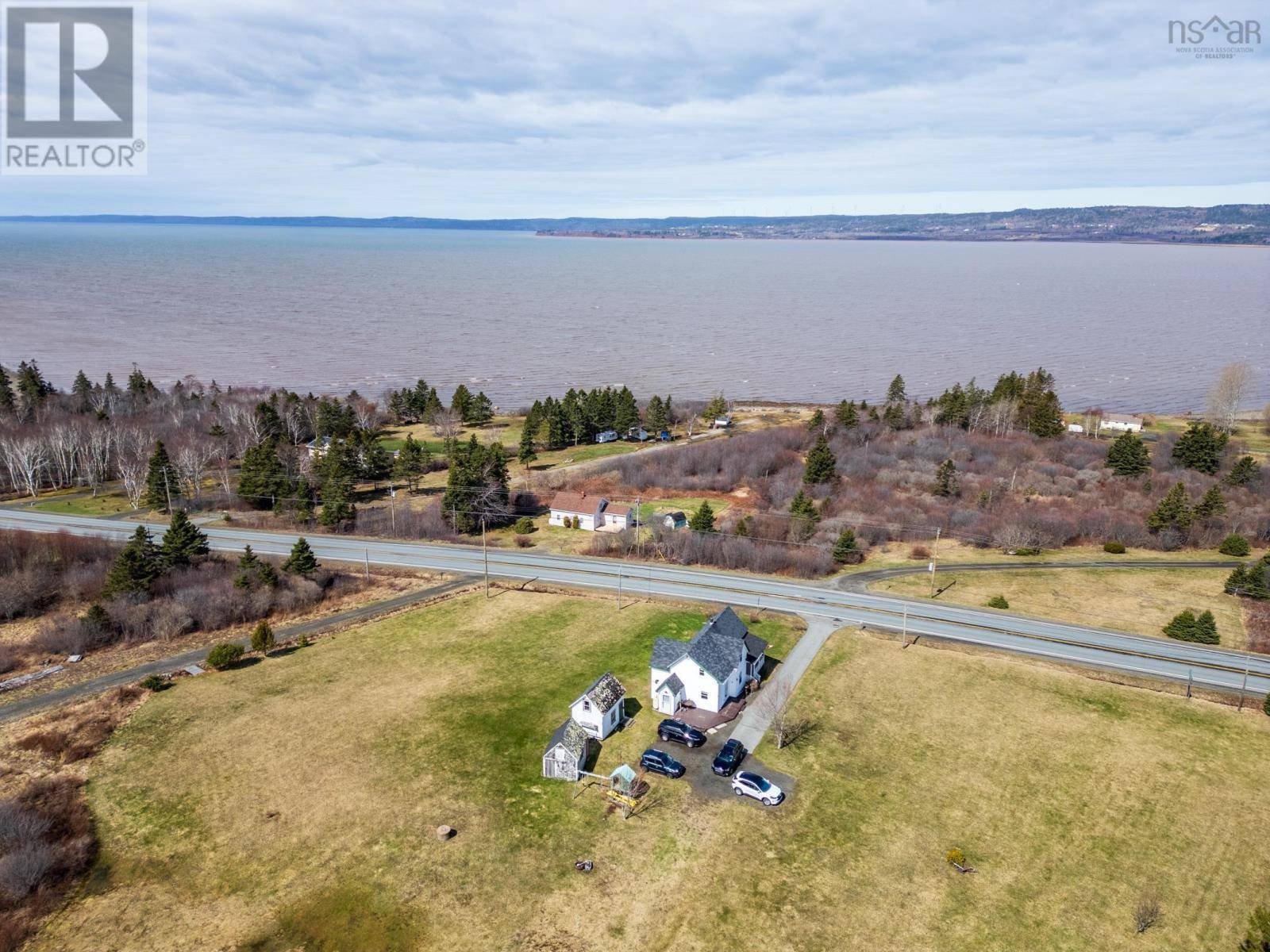3 Beds
2 Baths
1,320 SqFt
3 Beds
2 Baths
1,320 SqFt
Key Details
Property Type Single Family Home
Sub Type Freehold
Listing Status Active
Purchase Type For Sale
Square Footage 1,320 sqft
Price per Sqft $288
Subdivision Brighton
MLS® Listing ID 202508559
Bedrooms 3
Half Baths 1
Year Built 1895
Lot Size 55.000 Acres
Acres 55.0
Property Sub-Type Freehold
Source Nova Scotia Association of REALTORS®
Property Description
Location
Province NS
Rooms
Kitchen 0.0
Extra Room 1 Second level 10.9 x 14.10-2nd Hall Other
Extra Room 2 Second level 11.2 x 11.2 Bedroom
Extra Room 3 Second level 10.4 x 11 Bedroom
Extra Room 4 Second level 10.8 x 11 Bedroom
Extra Room 5 Second level 11.11 x 13.-3pc Bath (# pieces 1-6)
Extra Room 6 Main level 4.4 x 8.10 Foyer
Interior
Flooring Carpeted, Laminate, Vinyl Plank
Exterior
Parking Features No
Community Features School Bus
View Y/N Yes
View View of water
Private Pool No
Building
Lot Description Partially landscaped
Story 2
Sewer Septic System
Others
Ownership Freehold
"Unlock the door to your dream home with Katie, where professionalism meets passion in the world of real estate. We don't just sell properties; we curate lifestyles. Let us guide you through the doorway to exceptional living, turning houses into homes and dreams into addresses. Your key to a brighter future starts here – because home is where the heart is, and we're here to help you find yours. Trust [Your Name] for a seamless journey to your next chapter. Welcome home!"








