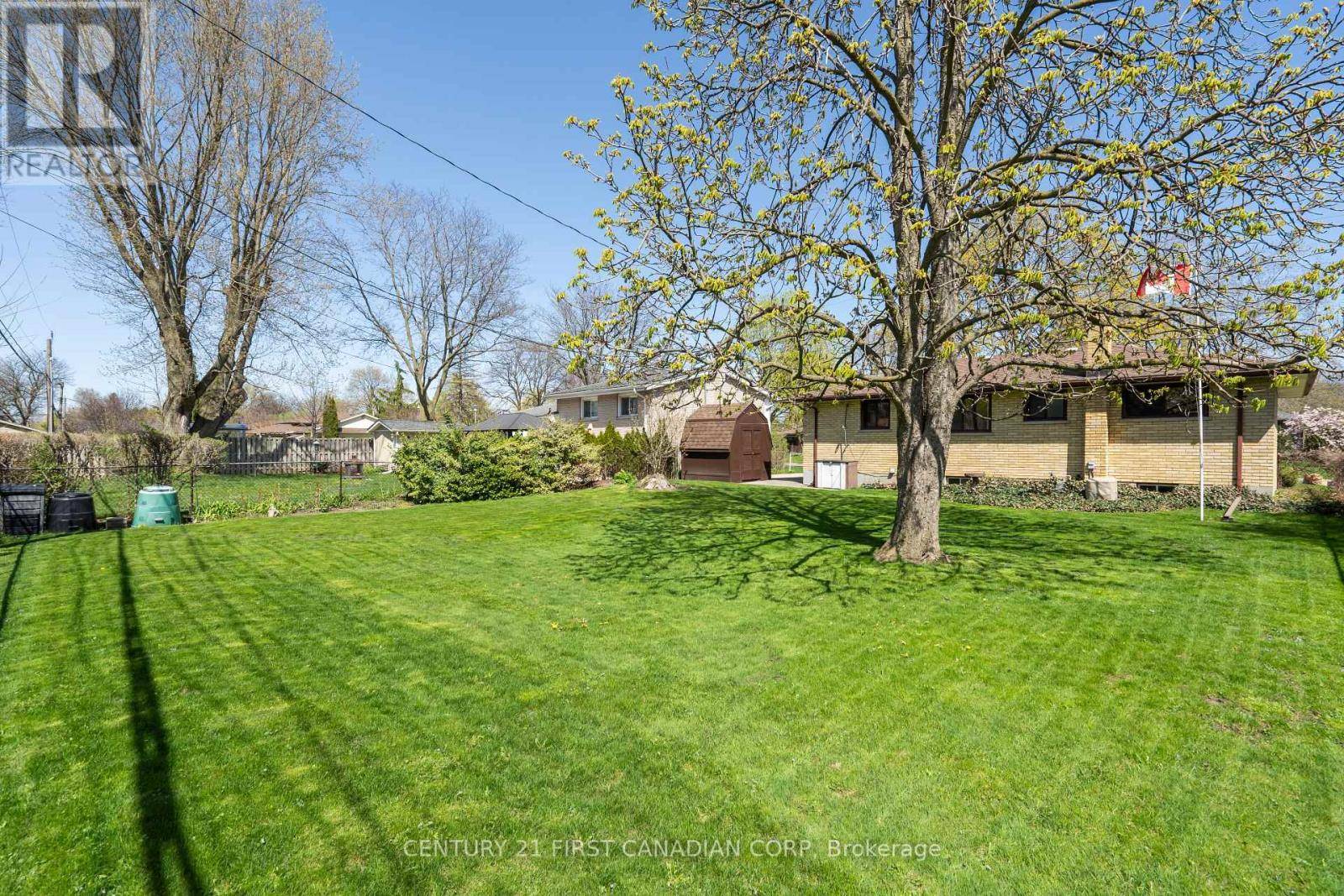3 Beds
1 Bath
700 SqFt
3 Beds
1 Bath
700 SqFt
Key Details
Property Type Single Family Home
Sub Type Freehold
Listing Status Active
Purchase Type For Sale
Square Footage 700 sqft
Price per Sqft $714
Subdivision East D
MLS® Listing ID X12109624
Style Bungalow
Bedrooms 3
Originating Board London and St. Thomas Association of REALTORS®
Property Sub-Type Freehold
Property Description
Location
Province ON
Rooms
Kitchen 1.0
Extra Room 1 Main level 3.45 m X 5.5 m Living room
Extra Room 2 Main level 3.41 m X 3.4 m Kitchen
Extra Room 3 Main level 2.59 m X 2.61 m Bedroom 2
Extra Room 4 Main level 3.36 m X 3.42 m Bedroom
Extra Room 5 Main level 3.35 m X 2.35 m Bedroom 3
Extra Room 6 Main level Measurements not available Bathroom
Interior
Heating Forced air
Cooling Central air conditioning
Exterior
Parking Features No
Fence Partially fenced
Community Features School Bus
View Y/N No
Total Parking Spaces 8
Private Pool No
Building
Story 1
Sewer Sanitary sewer
Architectural Style Bungalow
Others
Ownership Freehold
Virtual Tour https://youtu.be/Omu2w7a7vBc
"Unlock the door to your dream home with Katie, where professionalism meets passion in the world of real estate. We don't just sell properties; we curate lifestyles. Let us guide you through the doorway to exceptional living, turning houses into homes and dreams into addresses. Your key to a brighter future starts here – because home is where the heart is, and we're here to help you find yours. Trust [Your Name] for a seamless journey to your next chapter. Welcome home!"








