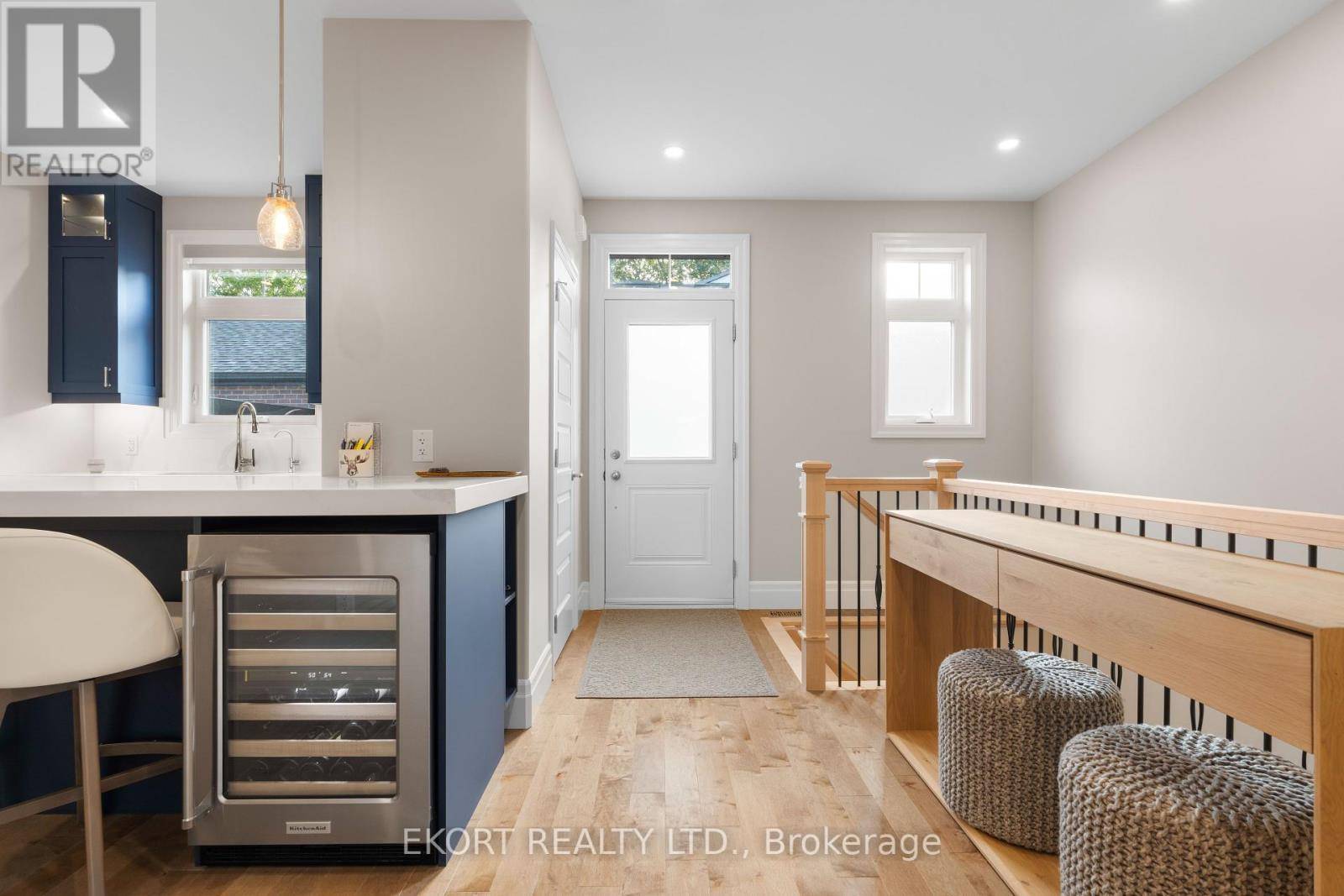3 Beds
4 Baths
2,500 SqFt
3 Beds
4 Baths
2,500 SqFt
OPEN HOUSE
Sat Jul 12, 11:00am - 1:00pm
Key Details
Property Type Townhouse
Sub Type Townhouse
Listing Status Active
Purchase Type For Sale
Square Footage 2,500 sqft
Price per Sqft $519
Subdivision Picton Ward
MLS® Listing ID X12119463
Bedrooms 3
Half Baths 1
Property Sub-Type Townhouse
Source Central Lakes Association of REALTORS®
Property Description
Location
Province ON
Lake Name Picton Bay
Rooms
Kitchen 1.0
Extra Room 1 Basement 4.33 m X 3.58 m Other
Extra Room 2 Basement 4.69 m X 3.83 m Utility room
Extra Room 3 Basement 4.38 m X 3.73 m Bedroom 3
Extra Room 4 Lower level 3.99 m X 6.29 m Recreational, Games room
Extra Room 5 Lower level 3.41 m X 1.8 m Laundry room
Extra Room 6 Lower level 4.71 m X 3.73 m Bedroom 2
Interior
Heating Forced air
Cooling Central air conditioning
Fireplaces Number 1
Exterior
Parking Features Yes
View Y/N No
Total Parking Spaces 4
Private Pool No
Building
Story 3
Sewer Sanitary sewer
Water Picton Bay
Others
Ownership Freehold
Virtual Tour https://unbranded.youriguide.com/45_bentley_cres_prince_edward_on/
"Unlock the door to your dream home with Katie, where professionalism meets passion in the world of real estate. We don't just sell properties; we curate lifestyles. Let us guide you through the doorway to exceptional living, turning houses into homes and dreams into addresses. Your key to a brighter future starts here – because home is where the heart is, and we're here to help you find yours. Trust [Your Name] for a seamless journey to your next chapter. Welcome home!"








