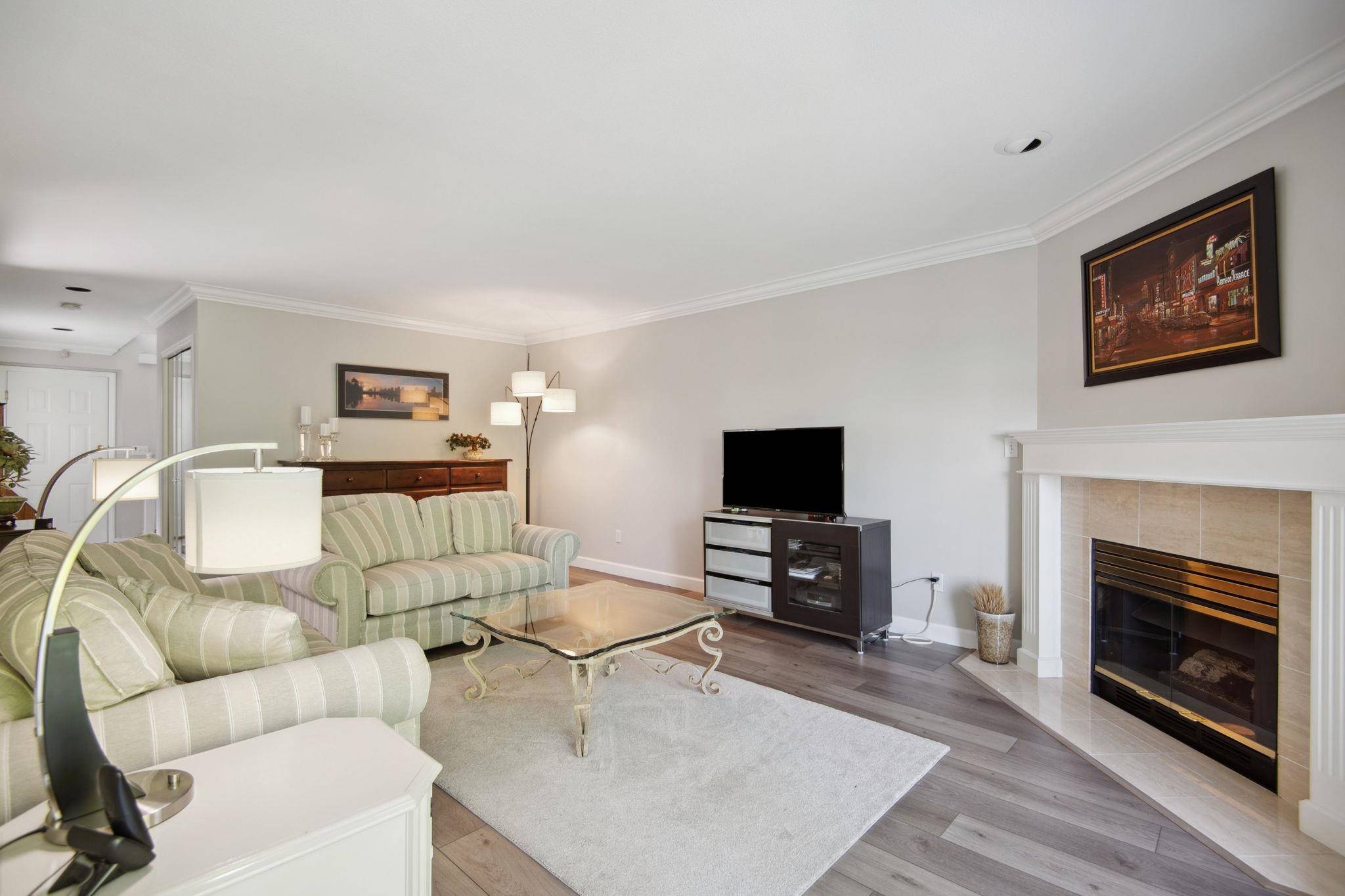3 Beds
4 Baths
2,722 SqFt
3 Beds
4 Baths
2,722 SqFt
Key Details
Property Type Townhouse
Sub Type Townhouse
Listing Status Pending
Purchase Type For Sale
Square Footage 2,722 sqft
Price per Sqft $495
MLS Listing ID R2998366
Bedrooms 3
Full Baths 2
HOA Fees $613
HOA Y/N Yes
Year Built 1991
Property Sub-Type Townhouse
Property Description
Location
Province BC
Community Fraserview Nw
Area New Westminster
Zoning RT-2B
Rooms
Kitchen 1
Interior
Interior Features Central Vacuum
Heating Hot Water, Natural Gas, Radiant
Flooring Mixed
Fireplaces Number 1
Fireplaces Type Gas
Window Features Window Coverings
Appliance Washer/Dryer, Dishwasher, Refrigerator, Stove
Laundry In Unit
Exterior
Exterior Feature Balcony, Private Yard
Garage Spaces 2.0
Community Features Shopping Nearby
Utilities Available Electricity Connected, Natural Gas Connected, Water Connected
Amenities Available Trash, Management, Snow Removal
View Y/N Yes
View GREENBELT, FRASER RIVER
Roof Type Asphalt
Porch Patio, Deck
Exposure East,West
Total Parking Spaces 4
Garage true
Building
Lot Description Central Location, Greenbelt, Recreation Nearby
Story 2
Foundation Concrete Perimeter
Sewer Public Sewer
Water Public
Others
Pets Allowed Yes With Restrictions
Restrictions Pets Allowed w/Rest.,Rentals Allwd w/Restrctns
Ownership Freehold Strata
Security Features Smoke Detector(s)

"Unlock the door to your dream home with Katie, where professionalism meets passion in the world of real estate. We don't just sell properties; we curate lifestyles. Let us guide you through the doorway to exceptional living, turning houses into homes and dreams into addresses. Your key to a brighter future starts here – because home is where the heart is, and we're here to help you find yours. Trust [Your Name] for a seamless journey to your next chapter. Welcome home!"







