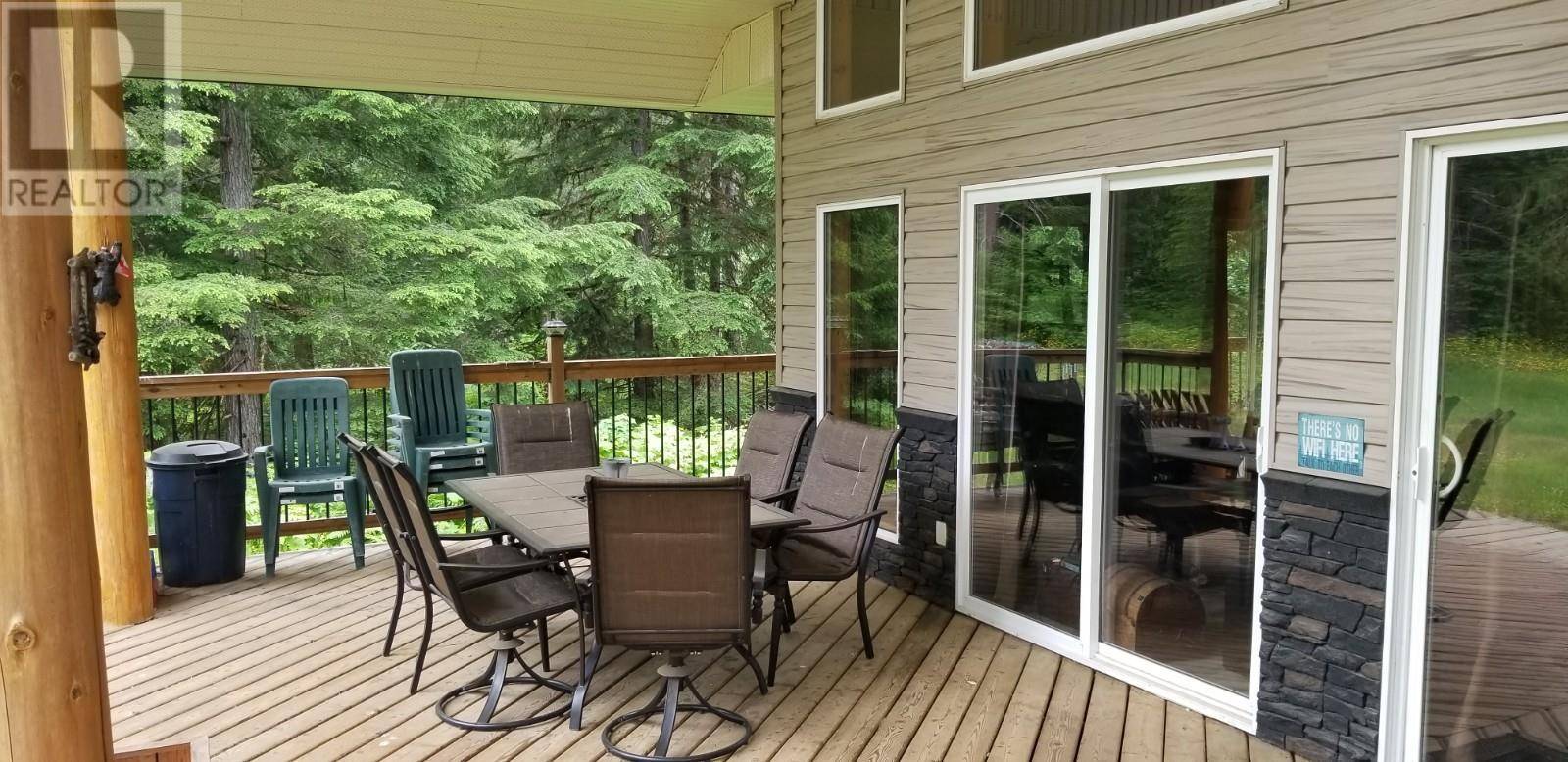2 Beds
1 Bath
1,540 SqFt
2 Beds
1 Bath
1,540 SqFt
Key Details
Property Type Single Family Home
Sub Type Freehold
Listing Status Active
Purchase Type For Sale
Square Footage 1,540 sqft
Price per Sqft $324
Subdivision Shus./Anstey/Sey.
MLS® Listing ID 10346669
Style Ranch
Bedrooms 2
Year Built 2009
Lot Size 1.890 Acres
Acres 1.89
Property Sub-Type Freehold
Source Association of Interior REALTORS®
Property Description
Location
Province BC
Zoning Unknown
Rooms
Kitchen 1.0
Extra Room 1 Second level 19' x 12' Loft
Extra Room 2 Second level 12' x 15' Bedroom
Extra Room 3 Main level 12' x 34' Other
Extra Room 4 Main level 12' x 34' Other
Extra Room 5 Main level 12'10'' Full bathroom
Extra Room 6 Main level 8' x 6' Laundry room
Interior
Heating See remarks
Exterior
Parking Features No
View Y/N No
Total Parking Spaces 10
Private Pool No
Building
Story 1.5
Sewer Septic tank
Architectural Style Ranch
Others
Ownership Freehold
"Unlock the door to your dream home with Katie, where professionalism meets passion in the world of real estate. We don't just sell properties; we curate lifestyles. Let us guide you through the doorway to exceptional living, turning houses into homes and dreams into addresses. Your key to a brighter future starts here – because home is where the heart is, and we're here to help you find yours. Trust [Your Name] for a seamless journey to your next chapter. Welcome home!"








