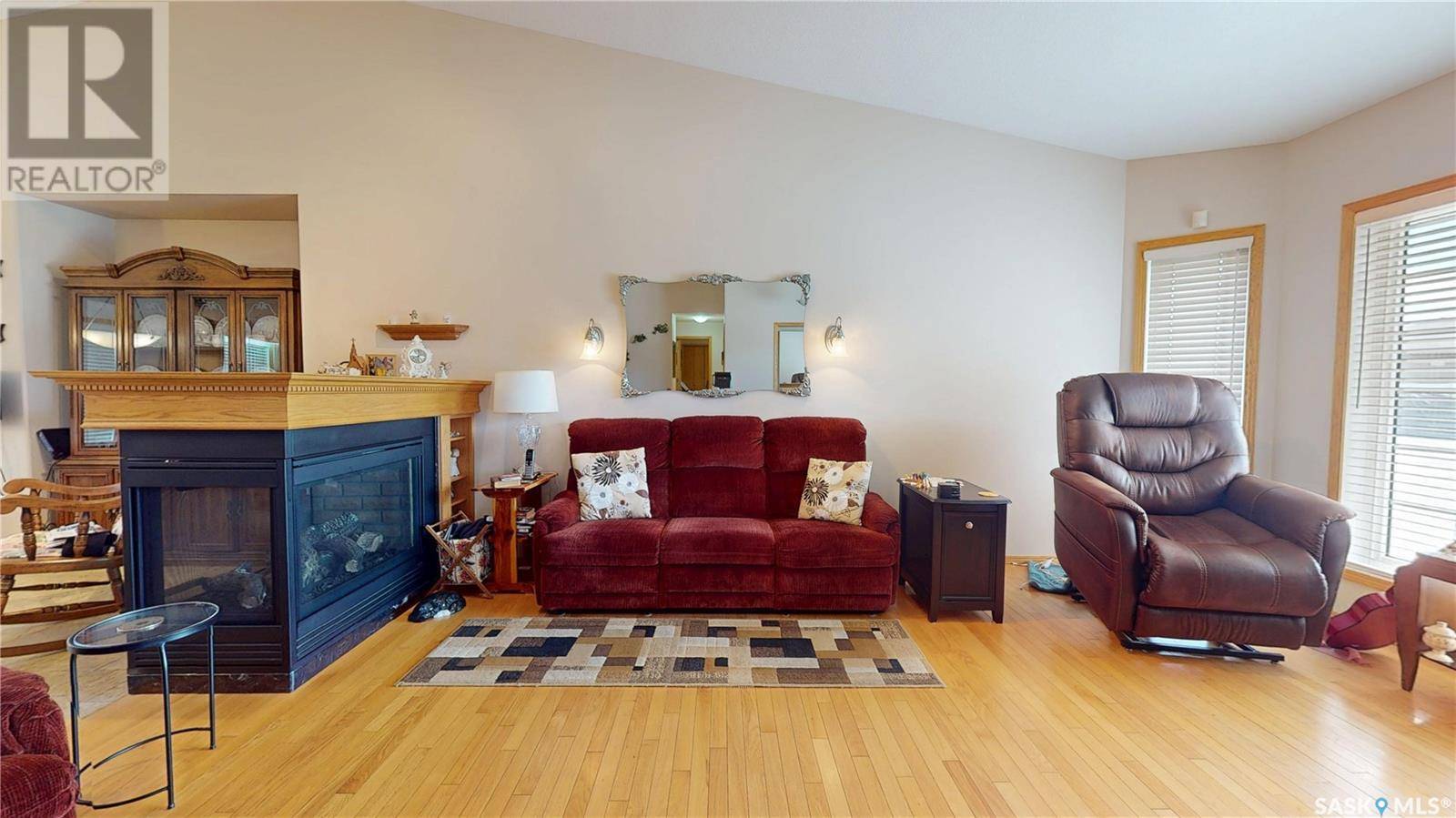4 Beds
3 Baths
1,526 SqFt
4 Beds
3 Baths
1,526 SqFt
Key Details
Property Type Single Family Home
Sub Type Freehold
Listing Status Active
Purchase Type For Sale
Square Footage 1,526 sqft
Price per Sqft $380
Subdivision Gardiner Park
MLS® Listing ID SK005306
Style Bungalow
Bedrooms 4
Originating Board Saskatchewan REALTORS® Association
Year Built 2006
Lot Size 5,392 Sqft
Acres 5392.0
Property Sub-Type Freehold
Property Description
Location
Province SK
Rooms
Kitchen 1.0
Extra Room 1 Basement 21'8\" x 23'9\" Other
Extra Room 2 Basement 15'11\" x 14'9\" Family room
Extra Room 3 Basement 11'2\" x 16'4\" Bedroom
Extra Room 4 Basement 11'9\" x 5'2\" 3pc Bathroom
Extra Room 5 Basement 10'4\" x 21'2\" Other
Extra Room 6 Main level 11'10\" x 15'7\" Living room
Interior
Heating Forced air,
Cooling Central air conditioning, Air exchanger
Fireplaces Type Conventional
Exterior
Parking Features Yes
Fence Fence
View Y/N No
Private Pool No
Building
Lot Description Lawn, Underground sprinkler, Garden Area
Story 1
Architectural Style Bungalow
Others
Ownership Freehold
Virtual Tour https://my.matterport.com/show/?m=qCMhiC7u3Ew
"Unlock the door to your dream home with Katie, where professionalism meets passion in the world of real estate. We don't just sell properties; we curate lifestyles. Let us guide you through the doorway to exceptional living, turning houses into homes and dreams into addresses. Your key to a brighter future starts here – because home is where the heart is, and we're here to help you find yours. Trust [Your Name] for a seamless journey to your next chapter. Welcome home!"








