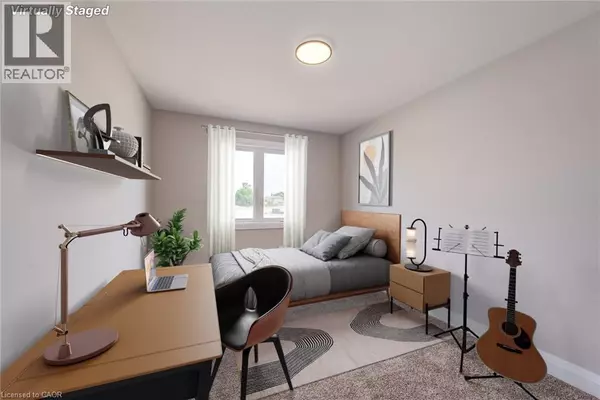
3 Beds
3 Baths
1,755 SqFt
3 Beds
3 Baths
1,755 SqFt
Open House
Wed Nov 26, 10:00am - 2:00pm
Mon Dec 01, 10:00am - 2:00pm
Wed Dec 03, 10:00am - 2:00pm
Mon Dec 08, 10:00am - 2:00pm
Wed Dec 10, 10:00am - 2:00pm
Mon Dec 15, 10:00am - 2:00pm
Wed Dec 17, 10:00am - 2:00pm
Key Details
Property Type Single Family Home
Sub Type Freehold
Listing Status Active
Purchase Type For Sale
Square Footage 1,755 sqft
Price per Sqft $356
Subdivision Minto
MLS® Listing ID 40727537
Style 2 Level
Bedrooms 3
Half Baths 1
Year Built 2024
Property Sub-Type Freehold
Source Cornerstone Association of REALTORS®
Property Description
Location
Province ON
Rooms
Kitchen 0.0
Extra Room 1 Second level 5'7'' x 6'1'' Laundry room
Extra Room 2 Second level 10'5'' x 5'4'' 4pc Bathroom
Extra Room 3 Second level 12'5'' x 9'6'' Bedroom
Extra Room 4 Second level 13'8'' x 10'4'' Bedroom
Extra Room 5 Second level 10'5'' x 10'4'' 3pc Bathroom
Extra Room 6 Second level 14'3'' x 16'1'' Primary Bedroom
Interior
Heating Forced air,
Cooling Central air conditioning
Exterior
Parking Features Yes
Community Features Quiet Area, Community Centre, School Bus
View Y/N No
Total Parking Spaces 3
Private Pool No
Building
Lot Description Landscaped
Story 2
Sewer Municipal sewage system
Architectural Style 2 Level
Others
Ownership Freehold
Virtual Tour https://youriguide.com/102_thackeray_way_harriston_on/

"Unlock the door to your dream home with Katie, where professionalism meets passion in the world of real estate. We don't just sell properties; we curate lifestyles. Let us guide you through the doorway to exceptional living, turning houses into homes and dreams into addresses. Your key to a brighter future starts here – because home is where the heart is, and we're here to help you find yours. Trust [Your Name] for a seamless journey to your next chapter. Welcome home!"








