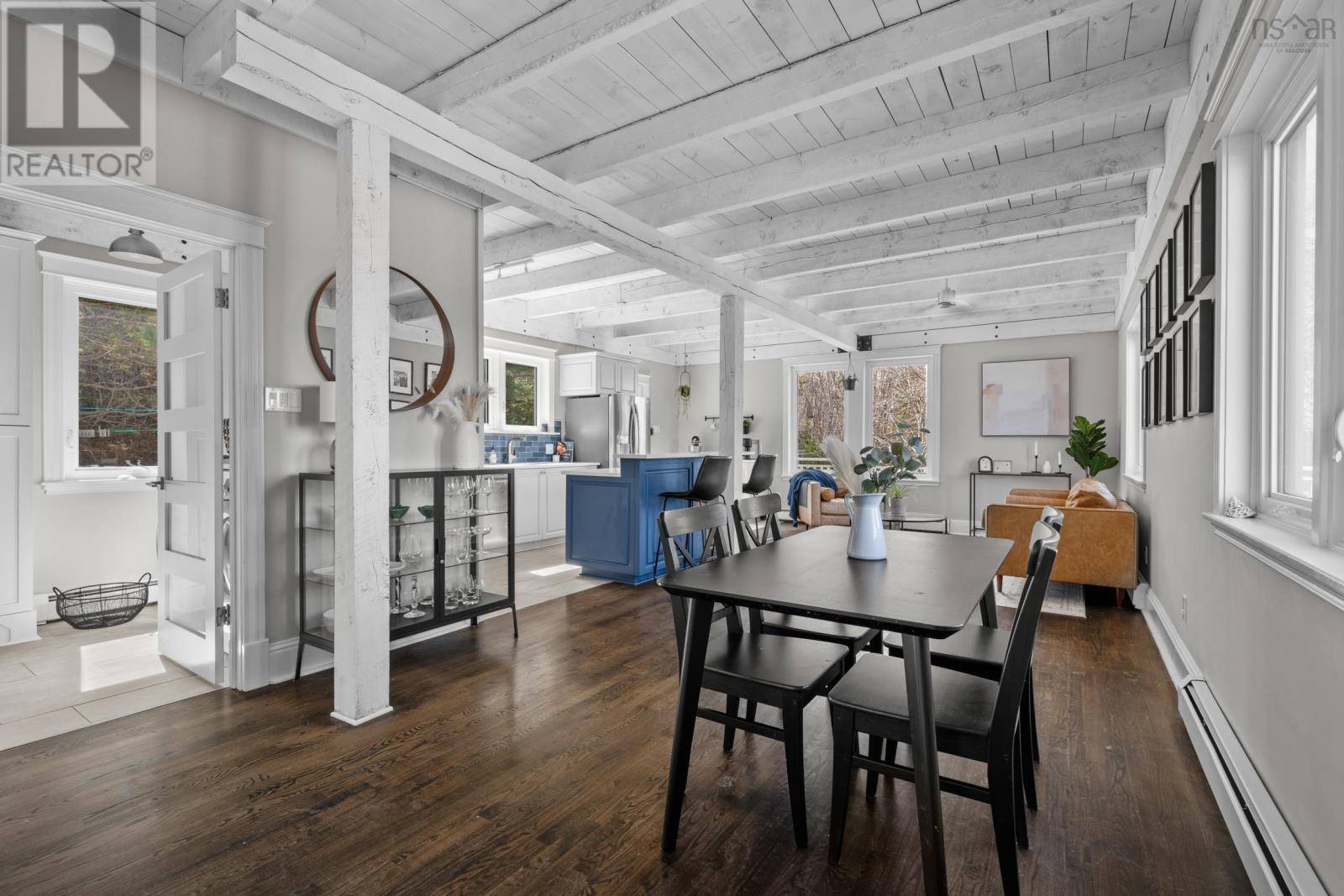3 Beds
2 Baths
2,080 SqFt
3 Beds
2 Baths
2,080 SqFt
Key Details
Property Type Single Family Home
Sub Type Freehold
Listing Status Active
Purchase Type For Sale
Square Footage 2,080 sqft
Price per Sqft $360
Subdivision Birchy Head
MLS® Listing ID 202511612
Bedrooms 3
Year Built 1994
Lot Size 0.494 Acres
Acres 0.4942
Property Sub-Type Freehold
Source Nova Scotia Association of REALTORS®
Property Description
Location
Province NS
Rooms
Kitchen 1.0
Extra Room 1 Second level 18.7x19.3 Primary Bedroom
Extra Room 2 Second level 10.9x19.3+jog Bedroom
Extra Room 3 Second level 13x5.9 Bath (# pieces 1-6)
Extra Room 4 Main level 10.3x16.7 Living room
Extra Room 5 Main level 11.9x9.5 Dining room
Extra Room 6 Main level 8.10x19 Kitchen
Interior
Flooring Ceramic Tile, Hardwood
Exterior
Parking Features No
View Y/N Yes
View Ocean view
Private Pool No
Building
Story 2
Sewer Septic System
Others
Ownership Freehold
"Unlock the door to your dream home with Katie, where professionalism meets passion in the world of real estate. We don't just sell properties; we curate lifestyles. Let us guide you through the doorway to exceptional living, turning houses into homes and dreams into addresses. Your key to a brighter future starts here – because home is where the heart is, and we're here to help you find yours. Trust [Your Name] for a seamless journey to your next chapter. Welcome home!"








