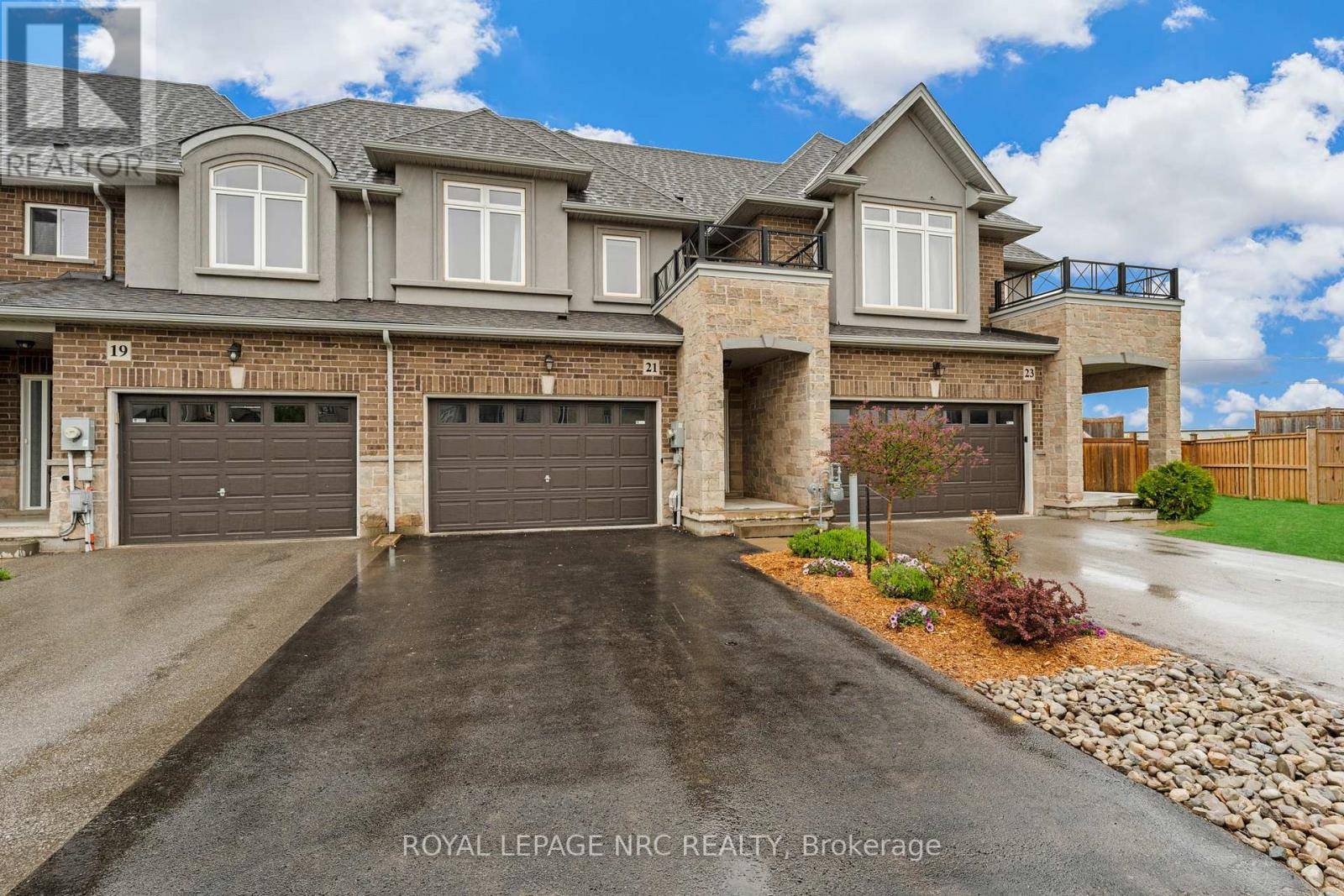3 Beds
3 Baths
1,100 SqFt
3 Beds
3 Baths
1,100 SqFt
Key Details
Property Type Townhouse
Sub Type Townhouse
Listing Status Active
Purchase Type For Sale
Square Footage 1,100 sqft
Price per Sqft $689
Subdivision Stoney Creek
MLS® Listing ID X12167012
Bedrooms 3
Half Baths 1
Property Sub-Type Townhouse
Source Niagara Association of REALTORS®
Property Description
Location
Province ON
Rooms
Kitchen 1.0
Extra Room 1 Second level 5.74 m X 4.32 m Bedroom
Extra Room 2 Second level 3.65 m X 3.04 m Bedroom 2
Extra Room 3 Second level 3.65 m X 3.04 m Bedroom 3
Extra Room 4 Main level 5.14 m X 3.16 m Living room
Extra Room 5 Main level 3.23 m X 3.05 m Dining room
Extra Room 6 Main level 3.02 m X 3.05 m Kitchen
Interior
Heating Forced air
Cooling Central air conditioning, Ventilation system
Fireplaces Number 1
Exterior
Parking Features Yes
Fence Fenced yard
Community Features School Bus
View Y/N No
Total Parking Spaces 3
Private Pool No
Building
Story 2
Sewer Sanitary sewer
Others
Ownership Freehold
Virtual Tour https://www.youtube.com/watch?v=qBNNLASN84w
"Unlock the door to your dream home with Katie, where professionalism meets passion in the world of real estate. We don't just sell properties; we curate lifestyles. Let us guide you through the doorway to exceptional living, turning houses into homes and dreams into addresses. Your key to a brighter future starts here – because home is where the heart is, and we're here to help you find yours. Trust [Your Name] for a seamless journey to your next chapter. Welcome home!"








