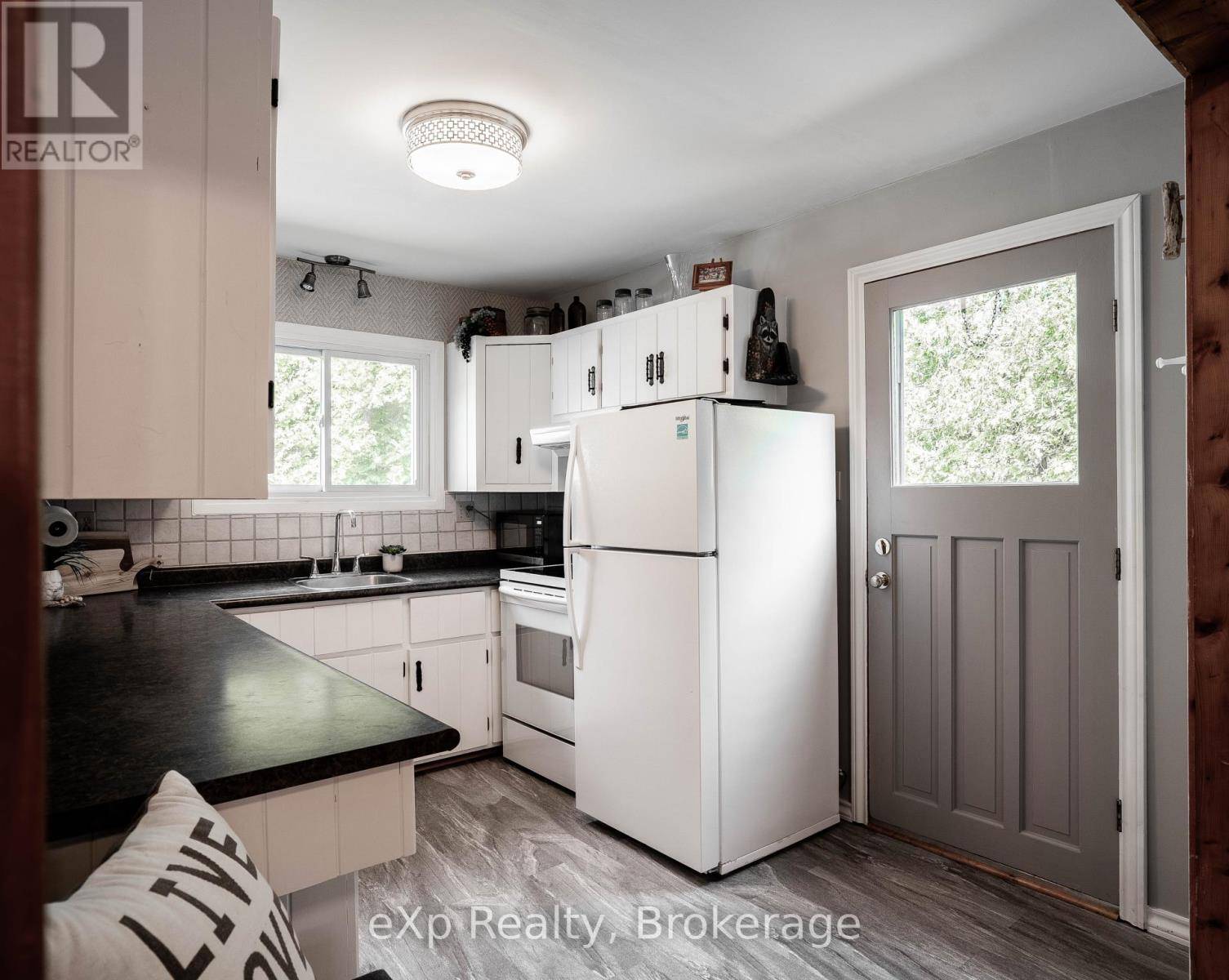3 Beds
2 Baths
1,100 SqFt
3 Beds
2 Baths
1,100 SqFt
Key Details
Property Type Single Family Home
Sub Type Freehold
Listing Status Active
Purchase Type For Sale
Square Footage 1,100 sqft
Price per Sqft $454
Subdivision Northern Bruce Peninsula
MLS® Listing ID X12167617
Bedrooms 3
Half Baths 1
Property Sub-Type Freehold
Source OnePoint Association of REALTORS®
Property Description
Location
Province ON
Rooms
Kitchen 1.0
Extra Room 1 Second level 3.48 m X 2.89 m Bedroom 2
Extra Room 2 Second level 2.1 m X 1.66 m Bathroom
Extra Room 3 Second level 3.48 m X 4.13 m Primary Bedroom
Extra Room 4 Ground level 3.31 m X 2.43 m Kitchen
Extra Room 5 Ground level 3.67 m X 2.81 m Dining room
Extra Room 6 Ground level 3.32 m X 1.72 m Laundry room
Interior
Heating Baseboard heaters
Fireplaces Number 1
Fireplaces Type Woodstove
Exterior
Parking Features Yes
View Y/N No
Total Parking Spaces 5
Private Pool No
Building
Lot Description Landscaped
Story 1.5
Sewer Septic System
Others
Ownership Freehold
Virtual Tour https://unbranded.visithome.ai/WZGwm7noFvu9Z6aUUSSDyf?mu=m
"Unlock the door to your dream home with Katie, where professionalism meets passion in the world of real estate. We don't just sell properties; we curate lifestyles. Let us guide you through the doorway to exceptional living, turning houses into homes and dreams into addresses. Your key to a brighter future starts here – because home is where the heart is, and we're here to help you find yours. Trust [Your Name] for a seamless journey to your next chapter. Welcome home!"








