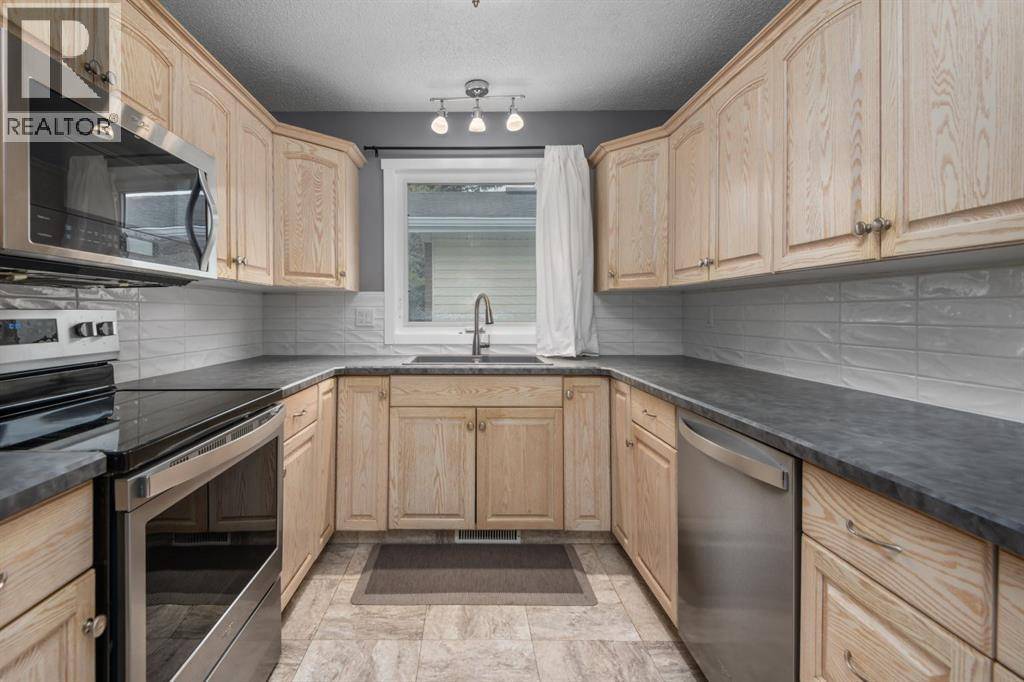3 Beds
2 Baths
1,073 SqFt
3 Beds
2 Baths
1,073 SqFt
OPEN HOUSE
Thu Jul 17, 4:00pm - 6:00pm
Key Details
Property Type Single Family Home
Sub Type Freehold
Listing Status Active
Purchase Type For Sale
Square Footage 1,073 sqft
Price per Sqft $484
Subdivision Tower Hill
MLS® Listing ID A2223723
Style Bungalow
Bedrooms 3
Year Built 1980
Lot Size 4,628 Sqft
Acres 4628.0
Property Sub-Type Freehold
Source Calgary Real Estate Board
Property Description
Location
Province AB
Rooms
Kitchen 1.0
Extra Room 1 Basement 10.92 Ft x 10.58 Ft Furnace
Extra Room 2 Basement 10.67 Ft x 9.42 Ft Bedroom
Extra Room 3 Basement 16.92 Ft x 15.00 Ft Family room
Extra Room 4 Basement 10.67 Ft x 9.08 Ft Laundry room
Extra Room 5 Basement 5.00 Ft x 4.92 Ft Other
Extra Room 6 Main level 18.58 Ft x 12.00 Ft Living room
Interior
Heating Forced air
Cooling None
Flooring Carpeted, Laminate, Tile
Exterior
Parking Features No
Fence Fence
View Y/N No
Total Parking Spaces 2
Private Pool No
Building
Story 1
Architectural Style Bungalow
Others
Ownership Freehold
"Unlock the door to your dream home with Katie, where professionalism meets passion in the world of real estate. We don't just sell properties; we curate lifestyles. Let us guide you through the doorway to exceptional living, turning houses into homes and dreams into addresses. Your key to a brighter future starts here – because home is where the heart is, and we're here to help you find yours. Trust [Your Name] for a seamless journey to your next chapter. Welcome home!"








