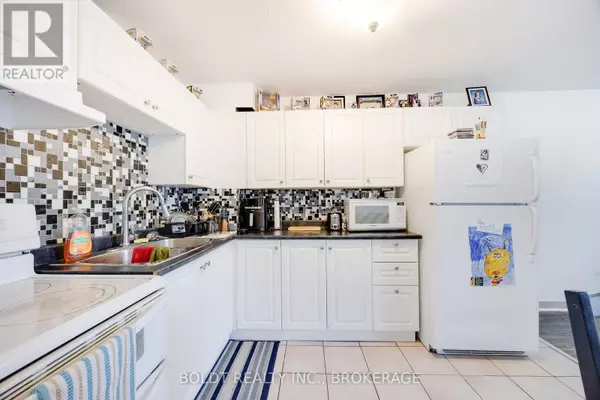2 Beds
1 Bath
700 SqFt
2 Beds
1 Bath
700 SqFt
Key Details
Property Type Condo
Sub Type Condominium/Strata
Listing Status Active
Purchase Type For Sale
Square Footage 700 sqft
Price per Sqft $488
Subdivision 456 - Oakdale
MLS® Listing ID X12172207
Bedrooms 2
Condo Fees $550/mo
Property Sub-Type Condominium/Strata
Source Niagara Association of REALTORS®
Property Description
Location
Province ON
Rooms
Kitchen 1.0
Extra Room 1 Main level 4.26 m X 3.07 m Bedroom
Extra Room 2 Main level 4.26 m X 2.45 m Bedroom 2
Extra Room 3 Main level 3.05 m X 2.43 m Kitchen
Extra Room 4 Main level 5.81 m X 5.49 m Living room
Extra Room 5 Main level 2.13 m X 1.52 m Bathroom
Interior
Heating Baseboard heaters
Cooling Window air conditioner
Exterior
Parking Features No
Community Features Pet Restrictions
View Y/N No
Total Parking Spaces 1
Private Pool No
Others
Ownership Condominium/Strata
"Unlock the door to your dream home with Katie, where professionalism meets passion in the world of real estate. We don't just sell properties; we curate lifestyles. Let us guide you through the doorway to exceptional living, turning houses into homes and dreams into addresses. Your key to a brighter future starts here – because home is where the heart is, and we're here to help you find yours. Trust [Your Name] for a seamless journey to your next chapter. Welcome home!"








