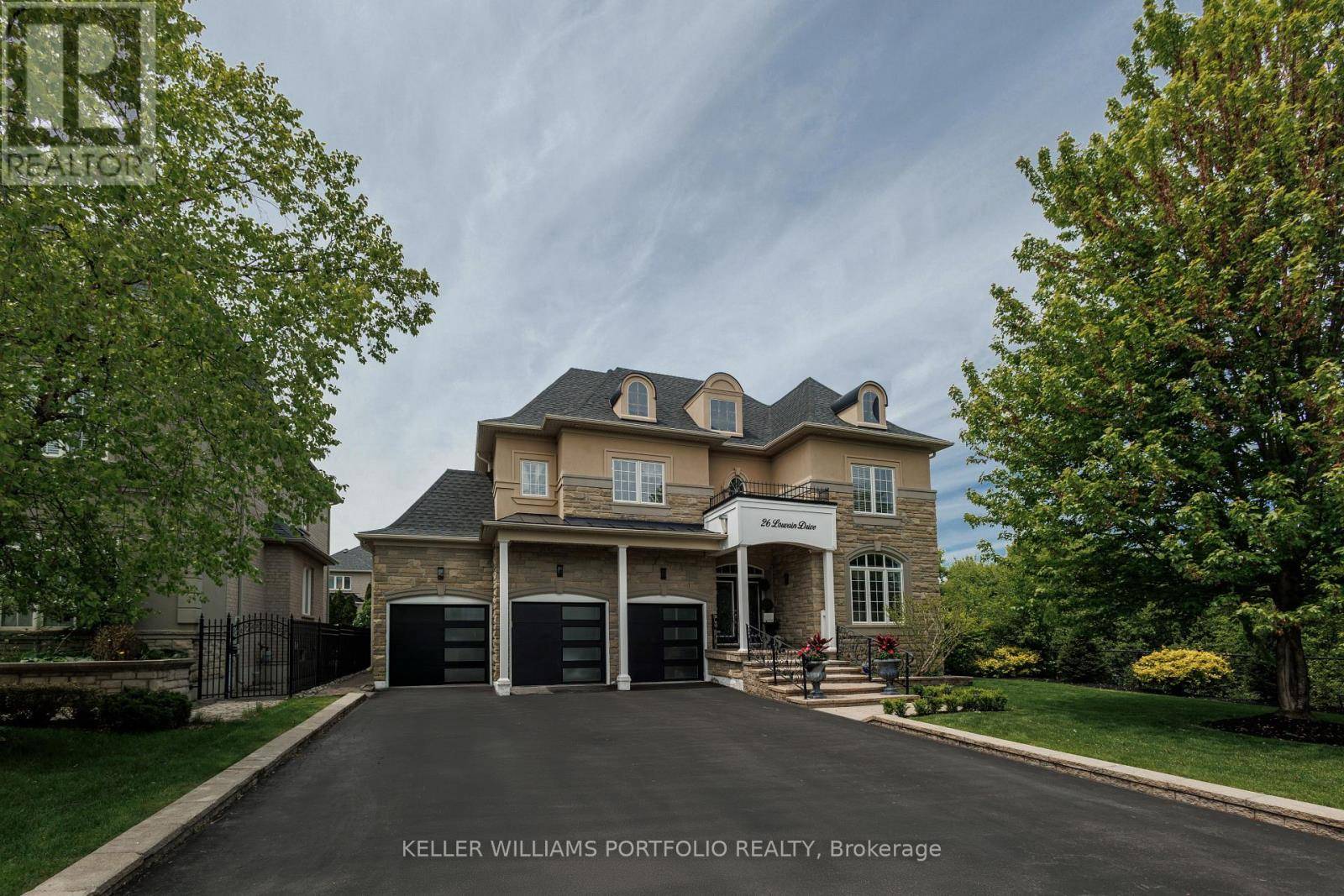5 Beds
6 Baths
3,500 SqFt
5 Beds
6 Baths
3,500 SqFt
OPEN HOUSE
Sat Jun 14, 1:00pm - 4:00pm
Sun Jun 15, 1:00pm - 4:00pm
Key Details
Property Type Single Family Home
Sub Type Freehold
Listing Status Active
Purchase Type For Sale
Square Footage 3,500 sqft
Price per Sqft $721
Subdivision Vales Of Castlemore North
MLS® Listing ID W12172356
Bedrooms 5
Property Sub-Type Freehold
Source Toronto Regional Real Estate Board
Property Description
Location
Province ON
Rooms
Kitchen 1.0
Extra Room 1 Second level 4.42 m X 3.91 m Bedroom 4
Extra Room 2 Second level 4.19 m X 4.45 m Bedroom 5
Extra Room 3 Second level 5.8 m X 3.97 m Primary Bedroom
Extra Room 4 Second level 5.7 m X 4.05 m Bedroom 2
Extra Room 5 Second level 3.76 m X 3.4 m Bedroom 3
Extra Room 6 Basement 10.7 m X 3.5 m Family room
Interior
Heating Forced air
Cooling Central air conditioning
Flooring Hardwood
Fireplaces Number 1
Exterior
Parking Features Yes
View Y/N No
Total Parking Spaces 10
Private Pool No
Building
Story 2
Sewer Sanitary sewer
Others
Ownership Freehold
Virtual Tour https://drive.google.com/file/d/1Qxq6w060QEkZTtvj4MPmaOagp4e7kfyB/view
"Unlock the door to your dream home with Katie, where professionalism meets passion in the world of real estate. We don't just sell properties; we curate lifestyles. Let us guide you through the doorway to exceptional living, turning houses into homes and dreams into addresses. Your key to a brighter future starts here – because home is where the heart is, and we're here to help you find yours. Trust [Your Name] for a seamless journey to your next chapter. Welcome home!"








