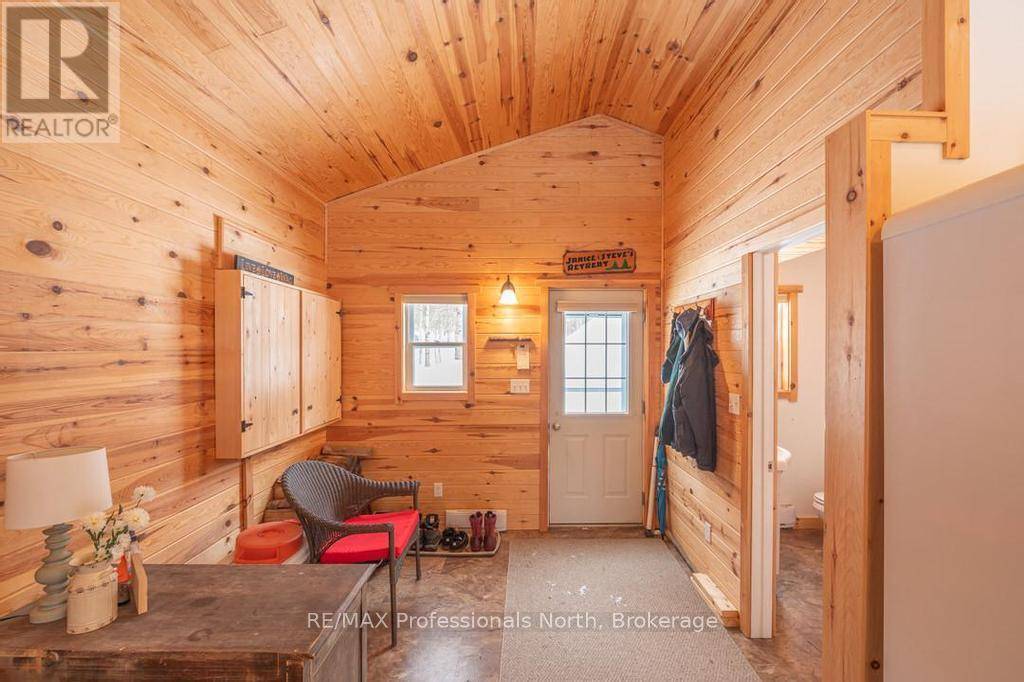2 Beds
1 Bath
2 Beds
1 Bath
Key Details
Property Type Single Family Home
Sub Type Freehold
Listing Status Active
Purchase Type For Sale
Subdivision Stanhope
MLS® Listing ID X12175590
Style Bungalow
Bedrooms 2
Property Sub-Type Freehold
Source OnePoint Association of REALTORS®
Property Description
Location
Province ON
Lake Name Maple Lake
Rooms
Kitchen 0.0
Extra Room 1 Main level 7.01 m X 4.57 m Living room
Extra Room 2 Main level 4.57 m X 3.05 m Primary Bedroom
Extra Room 3 Main level 3.28 m X 2.82 m Bedroom 2
Extra Room 4 Main level 2.14 m X 1.6 m Bathroom
Interior
Heating Baseboard heaters
Fireplaces Number 1
Fireplaces Type Woodstove
Exterior
Parking Features No
View Y/N No
Total Parking Spaces 4
Private Pool No
Building
Story 1
Sewer Septic System
Water Maple Lake
Architectural Style Bungalow
Others
Ownership Freehold
Virtual Tour https://show.tours/gjMJeuOfqaSoFuiyFuUa#external_1741352208283
"Unlock the door to your dream home with Katie, where professionalism meets passion in the world of real estate. We don't just sell properties; we curate lifestyles. Let us guide you through the doorway to exceptional living, turning houses into homes and dreams into addresses. Your key to a brighter future starts here – because home is where the heart is, and we're here to help you find yours. Trust [Your Name] for a seamless journey to your next chapter. Welcome home!"








