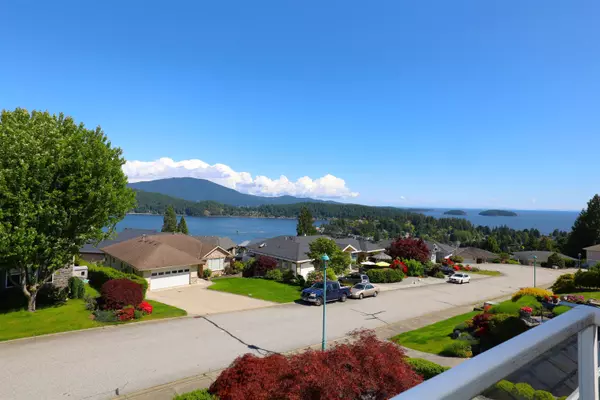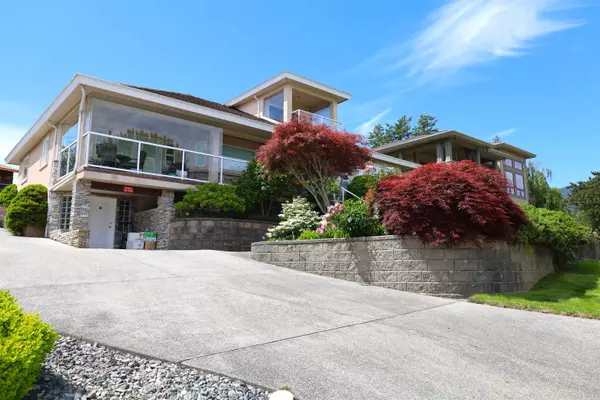
2 Beds
3 Baths
1,763 SqFt
2 Beds
3 Baths
1,763 SqFt
Open House
Sat Sep 27, 11:00am - 1:00pm
Key Details
Property Type Single Family Home
Sub Type Single Family Residence
Listing Status Active
Purchase Type For Sale
Square Footage 1,763 sqft
Price per Sqft $793
MLS Listing ID R3009508
Style Rancher/Bungalow w/Bsmt.
Bedrooms 2
Full Baths 2
HOA Y/N No
Year Built 1998
Lot Size 7,405 Sqft
Property Sub-Type Single Family Residence
Property Description
Location
Province BC
Community Gibsons & Area
Area Sunshine Coast
Zoning R1
Rooms
Kitchen 1
Interior
Heating Hot Water, Radiant
Fireplaces Number 1
Fireplaces Type Gas
Exterior
Exterior Feature Balcony
Garage Spaces 2.0
Garage Description 2
Community Features Shopping Nearby
Utilities Available Electricity Connected, Natural Gas Connected, Water Connected
View Y/N Yes
View Ocean, Panoramic
Roof Type Asphalt
Porch Patio, Deck
Garage Yes
Building
Lot Description Central Location, Marina Nearby, Recreation Nearby
Story 2
Foundation Concrete Perimeter
Sewer Public Sewer, Sanitary Sewer
Water Public
Locker No
Others
Ownership Freehold NonStrata
Virtual Tour https://my.matterport.com/show/?m=6sAojx1Xz4w


"Unlock the door to your dream home with Katie, where professionalism meets passion in the world of real estate. We don't just sell properties; we curate lifestyles. Let us guide you through the doorway to exceptional living, turning houses into homes and dreams into addresses. Your key to a brighter future starts here – because home is where the heart is, and we're here to help you find yours. Trust [Your Name] for a seamless journey to your next chapter. Welcome home!"







