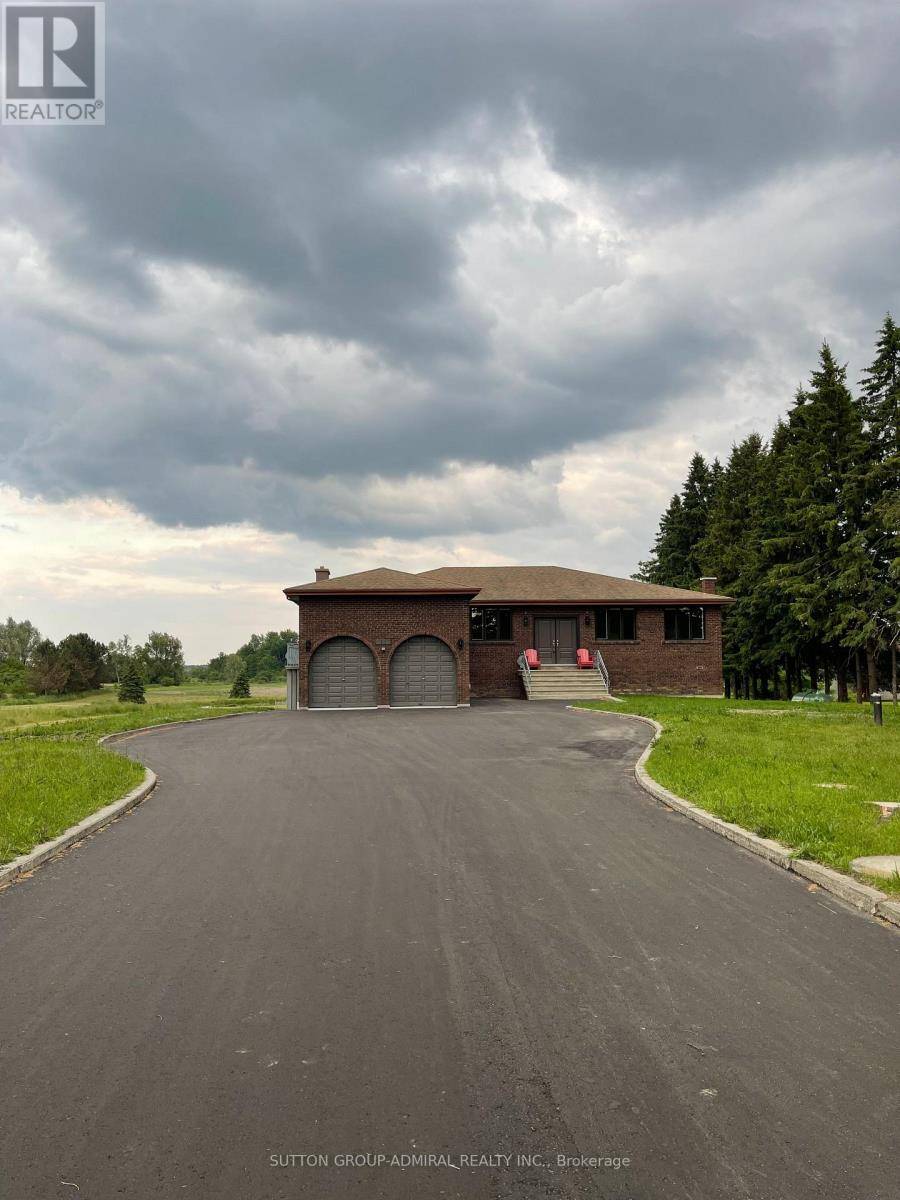5 Beds
3 Baths
1,500 SqFt
5 Beds
3 Baths
1,500 SqFt
Key Details
Property Type Single Family Home
Sub Type Freehold
Listing Status Active
Purchase Type For Rent
Square Footage 1,500 sqft
Subdivision Kleinburg
MLS® Listing ID N12189414
Style Raised bungalow
Bedrooms 5
Half Baths 1
Property Sub-Type Freehold
Source Toronto Regional Real Estate Board
Property Description
Location
Province ON
Rooms
Kitchen 1.0
Extra Room 1 Lower level Measurements not available Bedroom
Extra Room 2 Lower level Measurements not available Recreational, Games room
Extra Room 3 Lower level Measurements not available Workshop
Extra Room 4 Ground level 10 m X 3 m Kitchen
Extra Room 5 Ground level Measurements not available Living room
Extra Room 6 Ground level Measurements not available Dining room
Interior
Heating Forced air
Cooling Central air conditioning
Exterior
Parking Features Yes
View Y/N No
Total Parking Spaces 10
Private Pool No
Building
Story 1
Sewer Septic System
Architectural Style Raised bungalow
Others
Ownership Freehold
Acceptable Financing Monthly
Listing Terms Monthly
"Unlock the door to your dream home with Katie, where professionalism meets passion in the world of real estate. We don't just sell properties; we curate lifestyles. Let us guide you through the doorway to exceptional living, turning houses into homes and dreams into addresses. Your key to a brighter future starts here – because home is where the heart is, and we're here to help you find yours. Trust [Your Name] for a seamless journey to your next chapter. Welcome home!"








