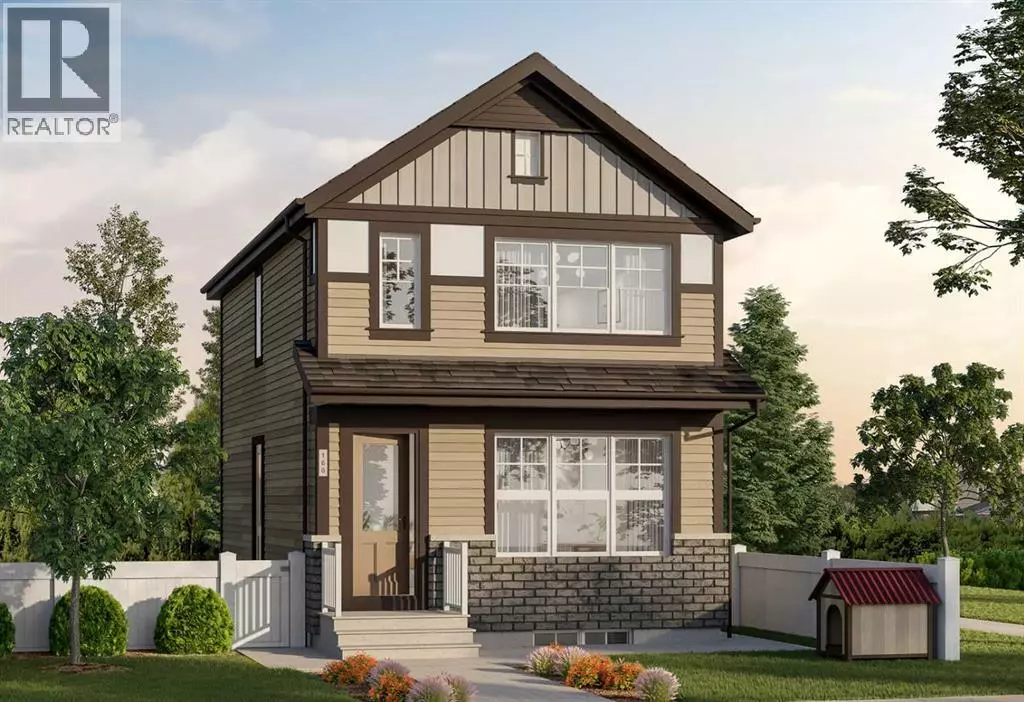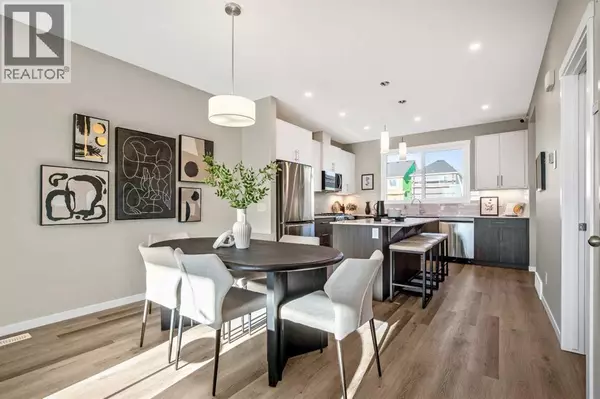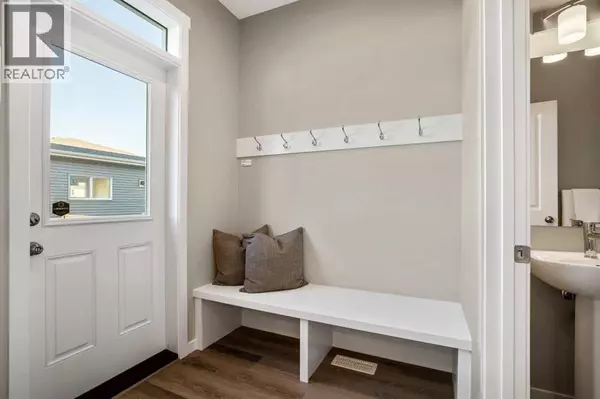
3 Beds
3 Baths
1,448 SqFt
3 Beds
3 Baths
1,448 SqFt
Key Details
Property Type Single Family Home
Sub Type Freehold
Listing Status Active
Purchase Type For Sale
Square Footage 1,448 sqft
Price per Sqft $395
Subdivision Wedderburn
MLS® Listing ID A2226291
Bedrooms 3
Half Baths 1
Year Built 2025
Lot Size 3,147 Sqft
Acres 0.072253615
Property Sub-Type Freehold
Source Calgary Real Estate Board
Property Description
Location
Province AB
Rooms
Kitchen 1.0
Extra Room 1 Main level 12.92 Ft x 11.83 Ft Kitchen
Extra Room 2 Main level 12.58 Ft x 8.83 Ft Dining room
Extra Room 3 Main level 14.25 Ft x 13.08 Ft Great room
Extra Room 4 Main level 7.67 Ft x 5.33 Ft Foyer
Extra Room 5 Main level 3.50 Ft x 3.17 Ft Other
Extra Room 6 Main level 5.33 Ft x 4.67 Ft 2pc Bathroom
Interior
Heating Forced air
Cooling None
Flooring Carpeted, Tile, Vinyl Plank
Exterior
Parking Features No
Fence Not fenced
View Y/N No
Total Parking Spaces 2
Private Pool No
Building
Story 2
Others
Ownership Freehold

"Unlock the door to your dream home with Katie, where professionalism meets passion in the world of real estate. We don't just sell properties; we curate lifestyles. Let us guide you through the doorway to exceptional living, turning houses into homes and dreams into addresses. Your key to a brighter future starts here – because home is where the heart is, and we're here to help you find yours. Trust [Your Name] for a seamless journey to your next chapter. Welcome home!"








