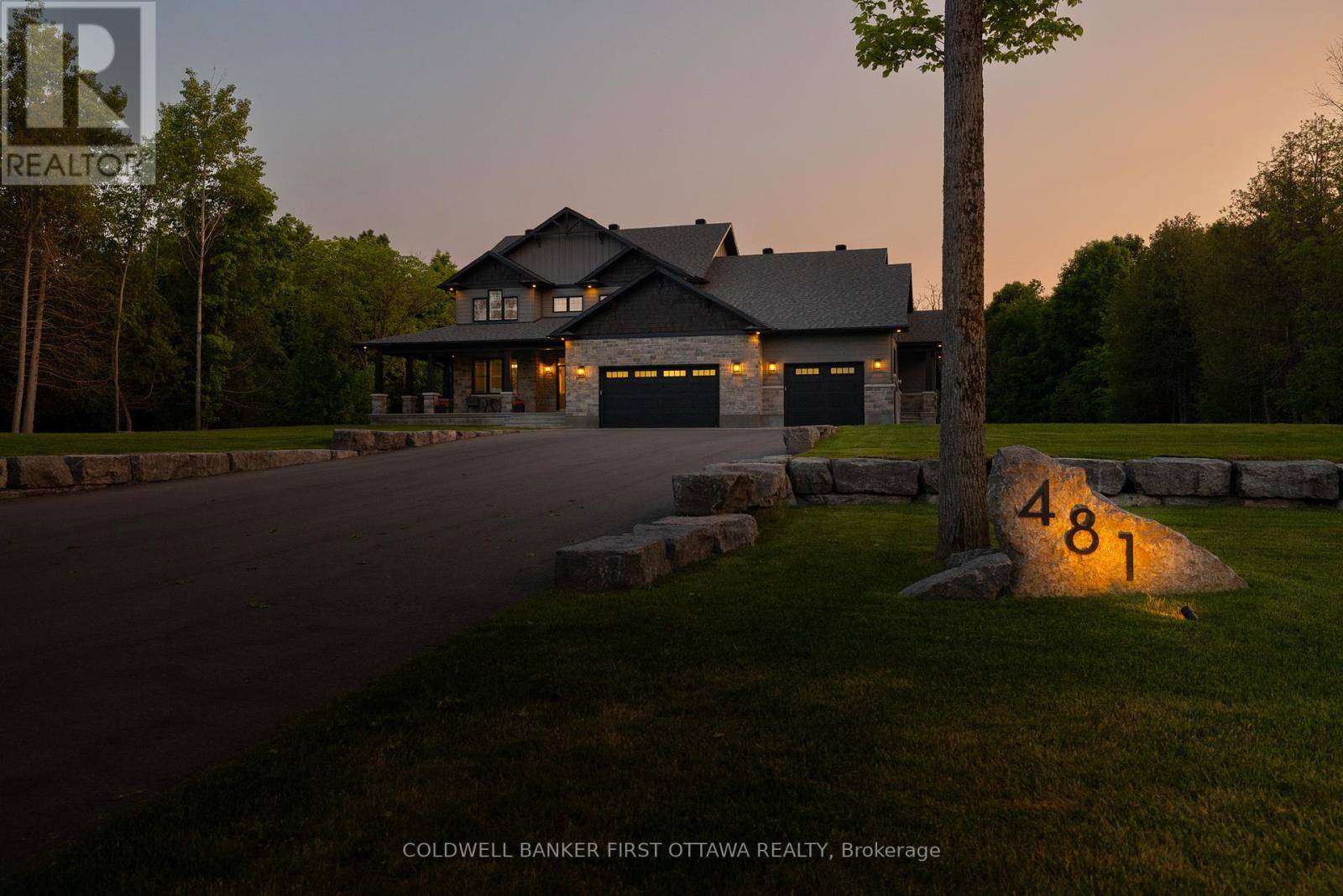8 Beds
6 Baths
3,500 SqFt
8 Beds
6 Baths
3,500 SqFt
Key Details
Property Type Single Family Home
Sub Type Freehold
Listing Status Active
Purchase Type For Sale
Square Footage 3,500 sqft
Price per Sqft $842
Subdivision 8209 - Goulbourn Twp From Franktown Rd/South To Rideau
MLS® Listing ID X12200416
Bedrooms 8
Half Baths 1
Property Sub-Type Freehold
Source Ottawa Real Estate Board
Property Description
Location
Province ON
Rooms
Kitchen 2.0
Extra Room 1 Second level 5.03 m X 4.72 m Primary Bedroom
Extra Room 2 Second level 3.96 m X 5.03 m Bathroom
Extra Room 3 Second level 4.5 m X 4.17 m Bedroom 2
Extra Room 4 Second level 4.5 m X 4.01 m Bedroom 3
Extra Room 5 Second level 3.81 m X 3.81 m Bedroom 4
Extra Room 6 Second level 2.59 m X 2.67 m Bathroom
Interior
Heating Forced air
Cooling Central air conditioning
Fireplaces Number 2
Exterior
Parking Features Yes
View Y/N No
Total Parking Spaces 14
Private Pool Yes
Building
Story 2
Sewer Septic System
Others
Ownership Freehold
Virtual Tour https://prepsolutions.ca/481sangeet
"Unlock the door to your dream home with Katie, where professionalism meets passion in the world of real estate. We don't just sell properties; we curate lifestyles. Let us guide you through the doorway to exceptional living, turning houses into homes and dreams into addresses. Your key to a brighter future starts here – because home is where the heart is, and we're here to help you find yours. Trust [Your Name] for a seamless journey to your next chapter. Welcome home!"








