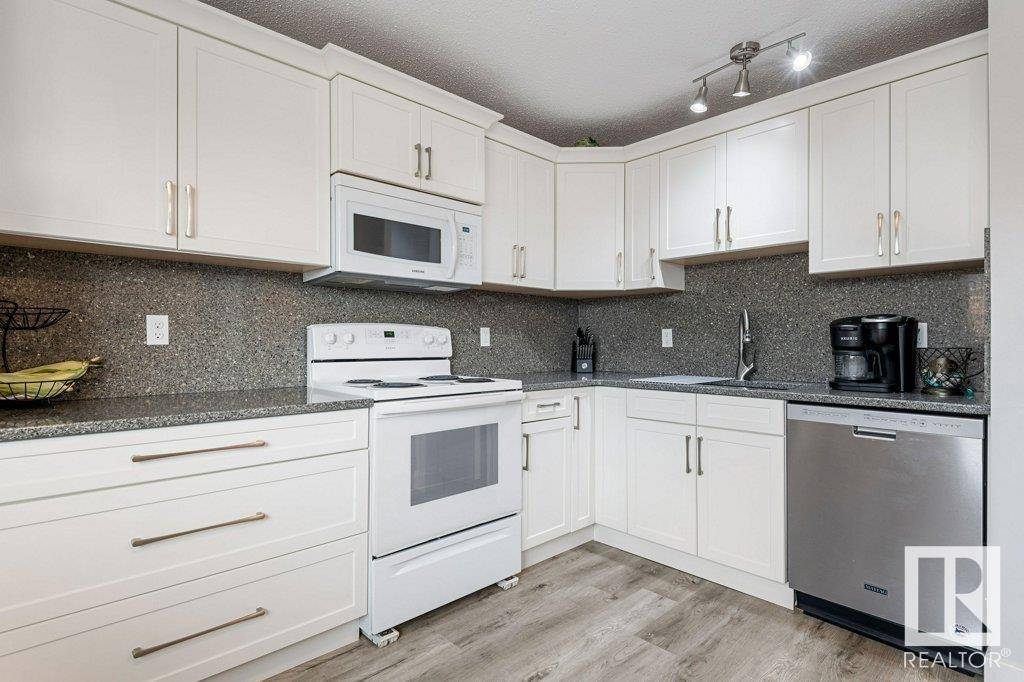3 Beds
3 Baths
1,276 SqFt
3 Beds
3 Baths
1,276 SqFt
Key Details
Property Type Townhouse
Sub Type Townhouse
Listing Status Active
Purchase Type For Sale
Square Footage 1,276 sqft
Price per Sqft $242
Subdivision Pineview Fort Sask.
MLS® Listing ID E4441477
Bedrooms 3
Half Baths 1
Condo Fees $365/mo
Year Built 1978
Property Sub-Type Townhouse
Source REALTORS® Association of Edmonton
Property Description
Location
Province AB
Rooms
Kitchen 1.0
Extra Room 1 Basement 5.58 m X 4.45 m Family room
Extra Room 2 Main level 5.84 m X 3.3 m Living room
Extra Room 3 Main level 3.58 m X 3.01 m Dining room
Extra Room 4 Main level 4.67 m X 3.83 m Kitchen
Extra Room 5 Upper Level 4.19 m X 3.91 m Primary Bedroom
Extra Room 6 Upper Level 3.19 m X 3.3 m Bedroom 2
Interior
Heating Forced air
Exterior
Parking Features No
Fence Fence
View Y/N No
Private Pool No
Building
Story 2
Others
Ownership Condominium/Strata
Virtual Tour https://youriguide.com/65_8930_99_ave_fort_saskatchewan_ab/
"Unlock the door to your dream home with Katie, where professionalism meets passion in the world of real estate. We don't just sell properties; we curate lifestyles. Let us guide you through the doorway to exceptional living, turning houses into homes and dreams into addresses. Your key to a brighter future starts here – because home is where the heart is, and we're here to help you find yours. Trust [Your Name] for a seamless journey to your next chapter. Welcome home!"








