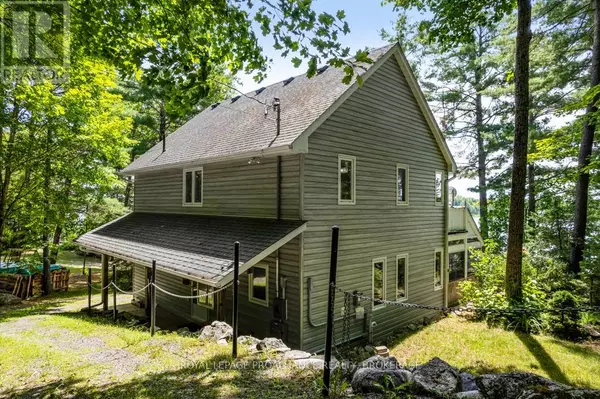3 Beds
3 Baths
1,100 SqFt
3 Beds
3 Baths
1,100 SqFt
Key Details
Property Type Single Family Home
Sub Type Freehold
Listing Status Active
Purchase Type For Sale
Square Footage 1,100 sqft
Price per Sqft $680
Subdivision 914 - Lanark Highlands (Dalhousie) Twp
MLS® Listing ID X12215504
Bedrooms 3
Half Baths 1
Property Sub-Type Freehold
Source Kingston & Area Real Estate Association
Property Description
Location
Province ON
Lake Name Patterson Lake
Rooms
Kitchen 1.0
Extra Room 1 Second level 4.72 m X 3.62 m Primary Bedroom
Extra Room 2 Second level 3.62 m X 2.28 m Bathroom
Extra Room 3 Second level 3.93 m X 3.68 m Bedroom
Extra Room 4 Second level 3.68 m X 1.49 m Bathroom
Extra Room 5 Second level 5.88 m X 0.95 m Loft
Extra Room 6 Second level 5.02 m X 1.86 m Office
Interior
Heating Forced air
Cooling Central air conditioning
Flooring Ceramic, Hardwood
Fireplaces Number 1
Fireplaces Type Free Standing Metal, Woodstove
Exterior
Parking Features Yes
View Y/N Yes
View Lake view, Direct Water View
Total Parking Spaces 6
Private Pool No
Building
Story 1.5
Sewer Septic System
Water Patterson Lake
Others
Ownership Freehold
"Unlock the door to your dream home with Katie, where professionalism meets passion in the world of real estate. We don't just sell properties; we curate lifestyles. Let us guide you through the doorway to exceptional living, turning houses into homes and dreams into addresses. Your key to a brighter future starts here – because home is where the heart is, and we're here to help you find yours. Trust [Your Name] for a seamless journey to your next chapter. Welcome home!"








