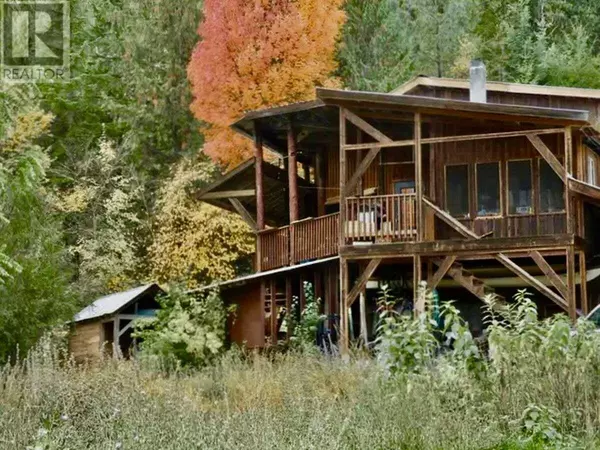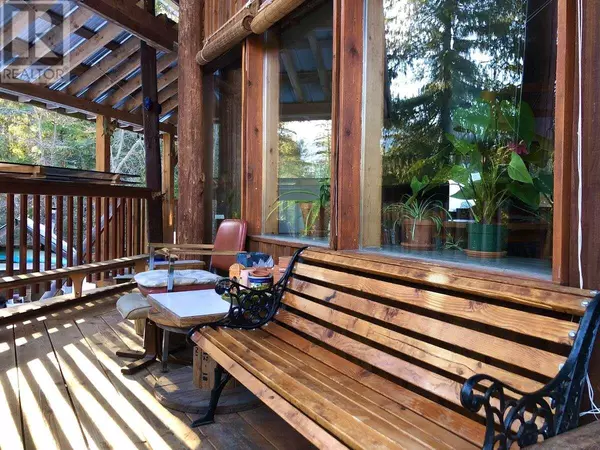3 Beds
1 Bath
1,737 SqFt
3 Beds
1 Bath
1,737 SqFt
Key Details
Property Type Single Family Home
Sub Type Freehold
Listing Status Active
Purchase Type For Sale
Square Footage 1,737 sqft
Price per Sqft $459
Subdivision Passmore/Winlaw/Slocan
MLS® Listing ID 10352161
Style Other
Bedrooms 3
Year Built 1982
Lot Size 9.810 Acres
Acres 9.81
Property Sub-Type Freehold
Source Association of Interior REALTORS®
Property Description
Location
Province BC
Zoning Unknown
Rooms
Kitchen 1.0
Extra Room 1 Second level 9'6'' x 13'0'' Bedroom
Extra Room 2 Second level 18'0'' x 13'0'' Primary Bedroom
Extra Room 3 Main level 10'6'' x 12'0'' Bedroom
Extra Room 4 Main level Measurements not available 3pc Bathroom
Extra Room 5 Main level 18'6'' x 13'4'' Living room
Extra Room 6 Main level 11'6'' x 10'0'' Kitchen
Interior
Heating Baseboard heaters, Stove, See remarks
Cooling See Remarks
Flooring Hardwood
Fireplaces Type Free Standing Metal
Exterior
Parking Features No
Fence Fence
Community Features Rural Setting
View Y/N Yes
View River view, Mountain view, Valley view
Roof Type Unknown
Private Pool No
Building
Lot Description Sloping, Wooded area
Story 1.5
Architectural Style Other
Others
Ownership Freehold
"Unlock the door to your dream home with Katie, where professionalism meets passion in the world of real estate. We don't just sell properties; we curate lifestyles. Let us guide you through the doorway to exceptional living, turning houses into homes and dreams into addresses. Your key to a brighter future starts here – because home is where the heart is, and we're here to help you find yours. Trust [Your Name] for a seamless journey to your next chapter. Welcome home!"








