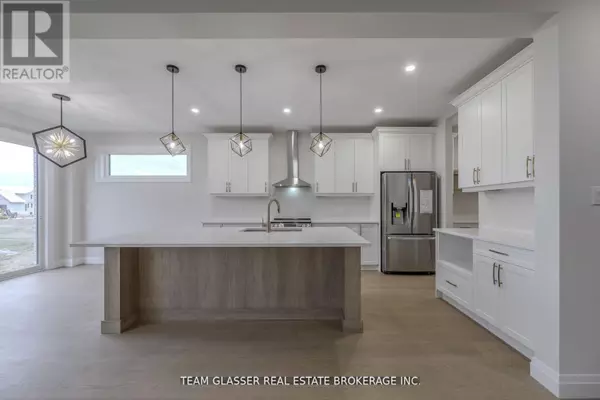
4 Beds
3 Baths
2,500 SqFt
4 Beds
3 Baths
2,500 SqFt
Key Details
Property Type Single Family Home
Sub Type Freehold
Listing Status Active
Purchase Type For Sale
Square Footage 2,500 sqft
Price per Sqft $464
Subdivision Rural Middlesex Centre
MLS® Listing ID X12220507
Bedrooms 4
Half Baths 1
Property Sub-Type Freehold
Source London and St. Thomas Association of REALTORS®
Property Description
Location
Province ON
Rooms
Kitchen 1.0
Extra Room 1 Second level 4.57 m X 4.09 m Primary Bedroom
Extra Room 2 Second level 4.29 m X 3.15 m Bedroom 2
Extra Room 3 Second level 3.36 m X 3.35 m Bedroom 3
Extra Room 4 Second level 3.35 m X 3.12 m Bedroom 4
Extra Room 5 Main level 5.13 m X 6.05 m Great room
Extra Room 6 Main level 2.64 m X 2.44 m Other
Interior
Heating Forced air
Exterior
Parking Features Yes
View Y/N No
Total Parking Spaces 4
Private Pool No
Building
Story 2
Others
Ownership Freehold

"Unlock the door to your dream home with Katie, where professionalism meets passion in the world of real estate. We don't just sell properties; we curate lifestyles. Let us guide you through the doorway to exceptional living, turning houses into homes and dreams into addresses. Your key to a brighter future starts here – because home is where the heart is, and we're here to help you find yours. Trust [Your Name] for a seamless journey to your next chapter. Welcome home!"








