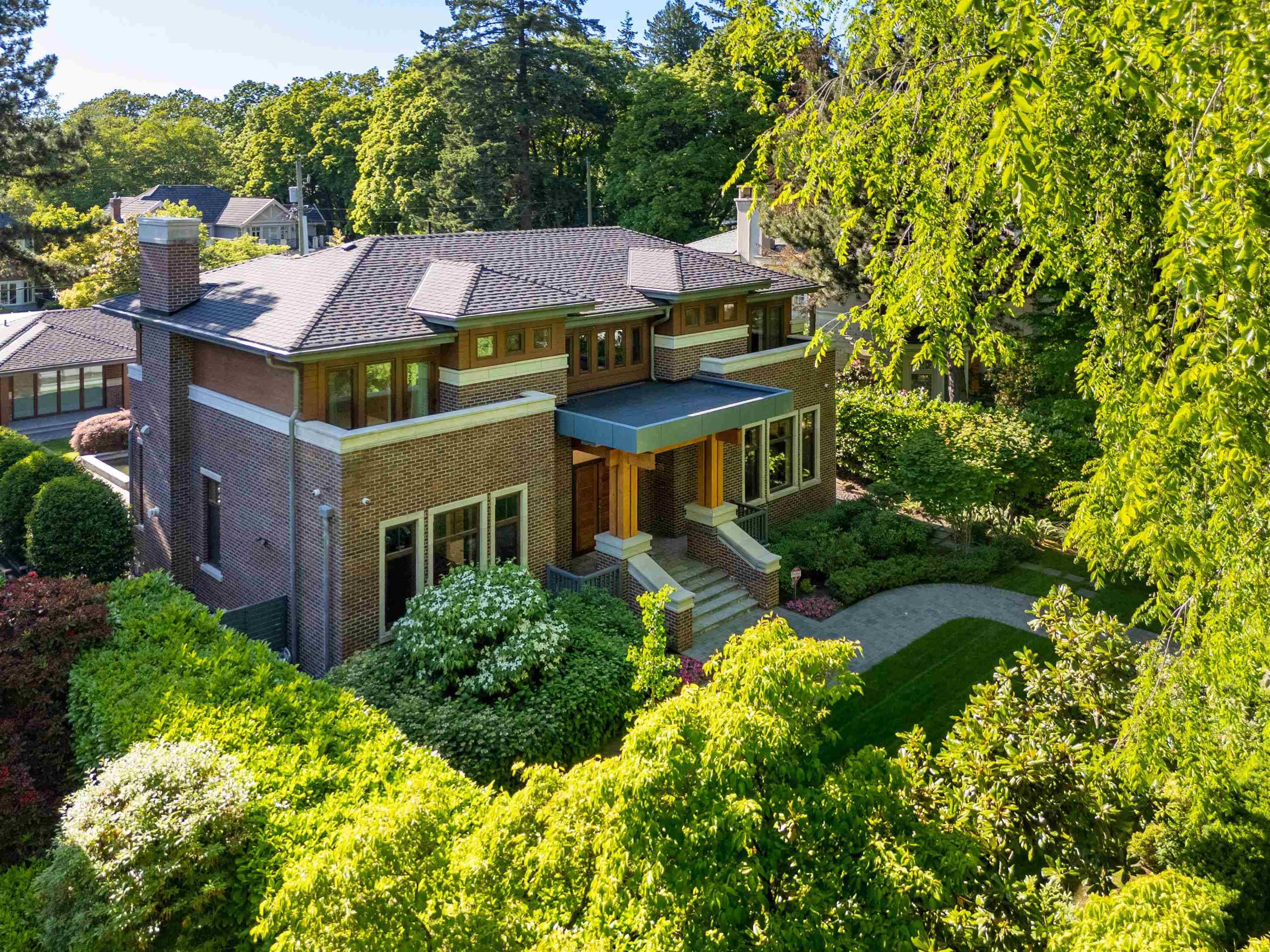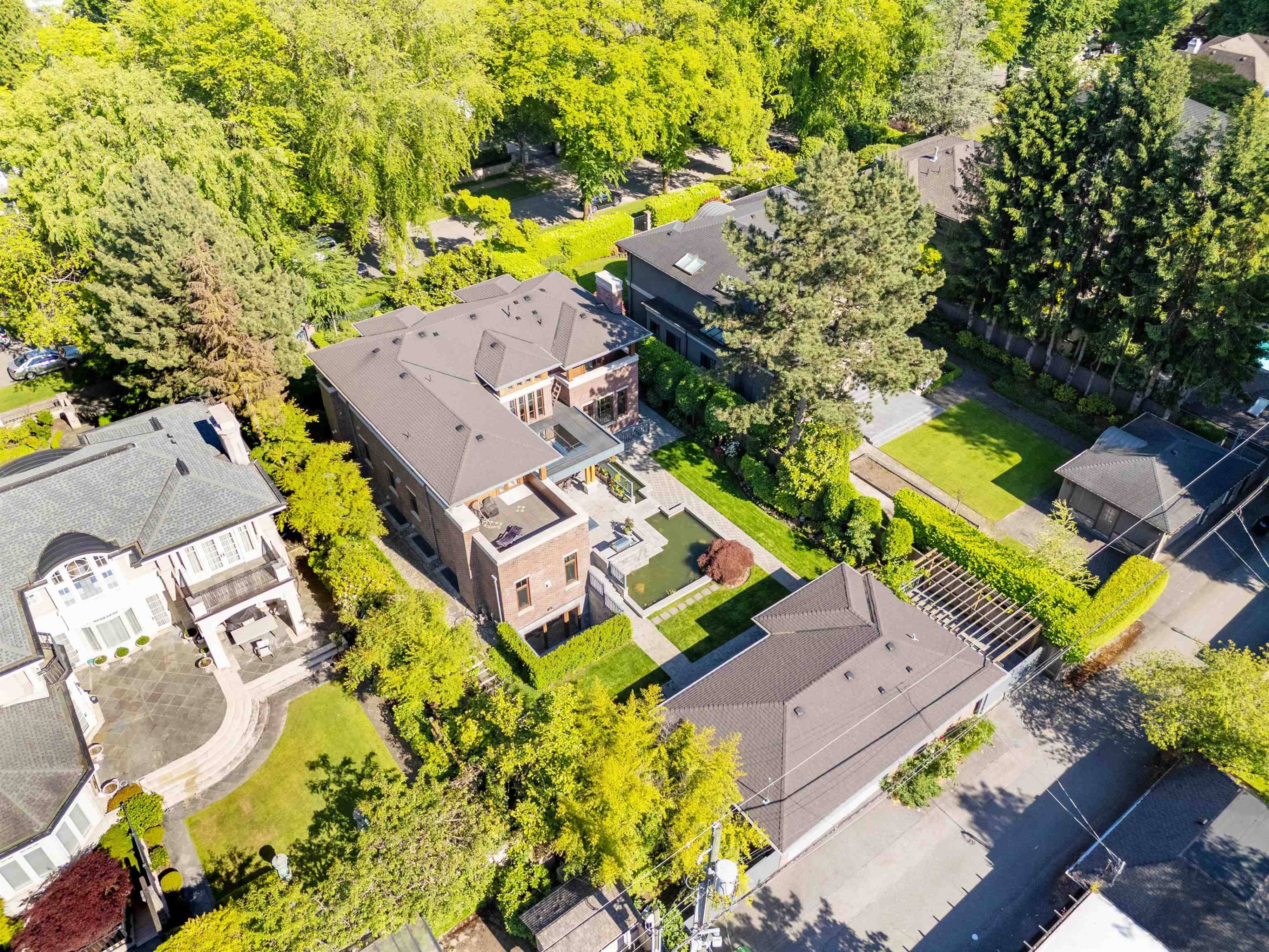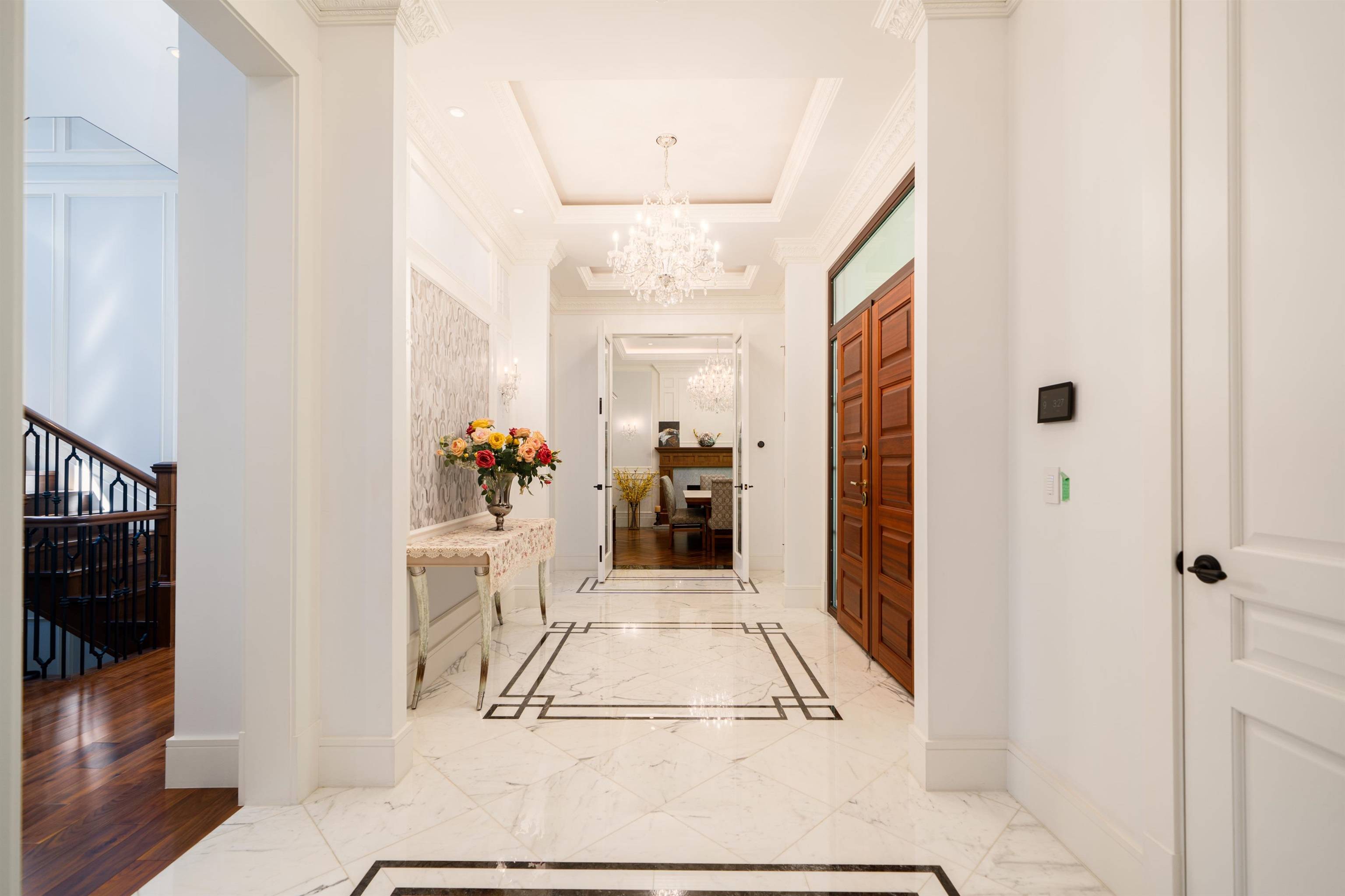7 Beds
9 Baths
7,395 SqFt
7 Beds
9 Baths
7,395 SqFt
Key Details
Property Type Single Family Home
Sub Type Single Family Residence
Listing Status Active
Purchase Type For Sale
Square Footage 7,395 sqft
Price per Sqft $1,876
MLS Listing ID R3016160
Bedrooms 7
Full Baths 8
HOA Y/N No
Year Built 2018
Lot Size 0.300 Acres
Property Sub-Type Single Family Residence
Property Description
Location
Province BC
Community South Granville
Area Vancouver West
Zoning R1-1
Rooms
Kitchen 3
Interior
Heating Other
Cooling Air Conditioning
Fireplaces Number 4
Fireplaces Type Gas
Equipment Heat Recov. Vent.
Appliance Washer/Dryer, Dishwasher, Refrigerator, Stove
Exterior
Exterior Feature Balcony
Garage Spaces 2.0
Garage Description 2
Utilities Available Electricity Connected, Natural Gas Connected, Water Connected
View Y/N No
Roof Type Asphalt
Porch Patio, Deck
Total Parking Spaces 3
Garage Yes
Building
Story 2
Foundation Concrete Perimeter
Sewer Public Sewer
Water Public
Others
Ownership Freehold NonStrata
Virtual Tour https://youtu.be/7t0CM9arLnk

"Unlock the door to your dream home with Katie, where professionalism meets passion in the world of real estate. We don't just sell properties; we curate lifestyles. Let us guide you through the doorway to exceptional living, turning houses into homes and dreams into addresses. Your key to a brighter future starts here – because home is where the heart is, and we're here to help you find yours. Trust [Your Name] for a seamless journey to your next chapter. Welcome home!"







