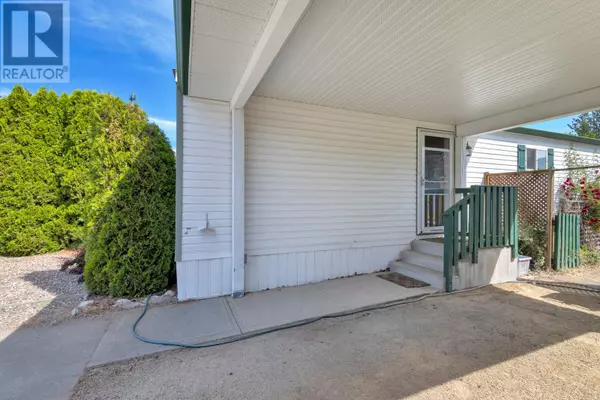2 Beds
1 Bath
933 SqFt
2 Beds
1 Bath
933 SqFt
Key Details
Property Type Single Family Home
Sub Type Leasehold
Listing Status Active
Purchase Type For Sale
Square Footage 933 sqft
Price per Sqft $321
Subdivision Swan Lake West
MLS® Listing ID 10351930
Bedrooms 2
Condo Fees $342/mo
Year Built 1998
Property Sub-Type Leasehold
Source Association of Interior REALTORS®
Property Description
Location
Province BC
Zoning Unknown
Rooms
Kitchen 1.0
Extra Room 1 Main level 11'8'' x 3'0'' Other
Extra Room 2 Main level 8'5'' x 5'4'' Foyer
Extra Room 3 Main level 16'0'' x 12'9'' Living room
Extra Room 4 Main level 8'10'' x 12'9'' Dining room
Extra Room 5 Main level 9'5'' x 12'9'' Kitchen
Extra Room 6 Main level 8'8'' x 9'5'' Bedroom
Interior
Heating Forced air, See remarks
Cooling Central air conditioning
Flooring Carpeted, Laminate, Tile
Exterior
Parking Features Yes
Fence Fence
Community Features Seniors Oriented
View Y/N Yes
View Mountain view
Roof Type Unknown
Total Parking Spaces 4
Private Pool No
Building
Story 1
Sewer Septic tank
Others
Ownership Leasehold
"Unlock the door to your dream home with Katie, where professionalism meets passion in the world of real estate. We don't just sell properties; we curate lifestyles. Let us guide you through the doorway to exceptional living, turning houses into homes and dreams into addresses. Your key to a brighter future starts here – because home is where the heart is, and we're here to help you find yours. Trust [Your Name] for a seamless journey to your next chapter. Welcome home!"








