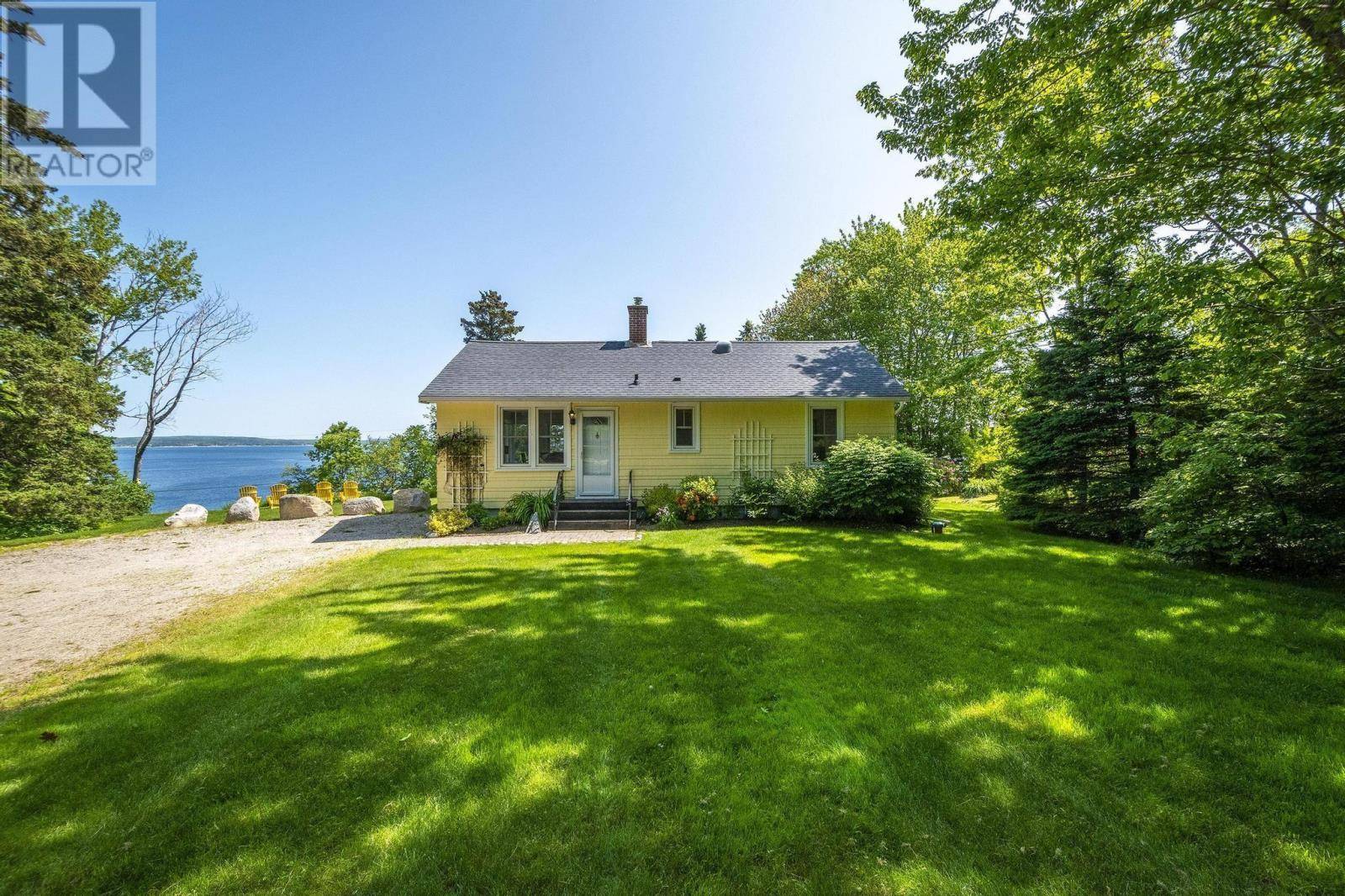2 Beds
1 Bath
1,507 SqFt
2 Beds
1 Bath
1,507 SqFt
Key Details
Property Type Single Family Home
Sub Type Freehold
Listing Status Active
Purchase Type For Sale
Square Footage 1,507 sqft
Price per Sqft $441
Subdivision Mill Cove
MLS® Listing ID 202514902
Style Bungalow
Bedrooms 2
Year Built 1964
Lot Size 1.325 Acres
Acres 1.325
Property Sub-Type Freehold
Source Nova Scotia Association of REALTORS®
Property Description
Location
Province NS
Rooms
Kitchen 1.0
Extra Room 1 Basement 10.4 x 11.4 Recreational, Games room
Extra Room 2 Basement 9.7 x 9.2 Den
Extra Room 3 Basement 13.3 x 22.6 Storage
Extra Room 4 Lower level 9.3 x 12.7 Laundry room
Extra Room 5 Main level 14.2 x 16 Living room
Extra Room 6 Main level 7.2 x 13.11 Dining room
Interior
Cooling Heat Pump
Flooring Hardwood, Laminate, Vinyl Plank
Exterior
Parking Features Yes
Community Features School Bus
View Y/N Yes
View Ocean view
Private Pool No
Building
Lot Description Landscaped
Story 1
Sewer Septic System
Architectural Style Bungalow
Others
Ownership Freehold
Virtual Tour https://youriguide.com/1435_ns_329_hubbards_ns/
"Unlock the door to your dream home with Katie, where professionalism meets passion in the world of real estate. We don't just sell properties; we curate lifestyles. Let us guide you through the doorway to exceptional living, turning houses into homes and dreams into addresses. Your key to a brighter future starts here – because home is where the heart is, and we're here to help you find yours. Trust [Your Name] for a seamless journey to your next chapter. Welcome home!"








