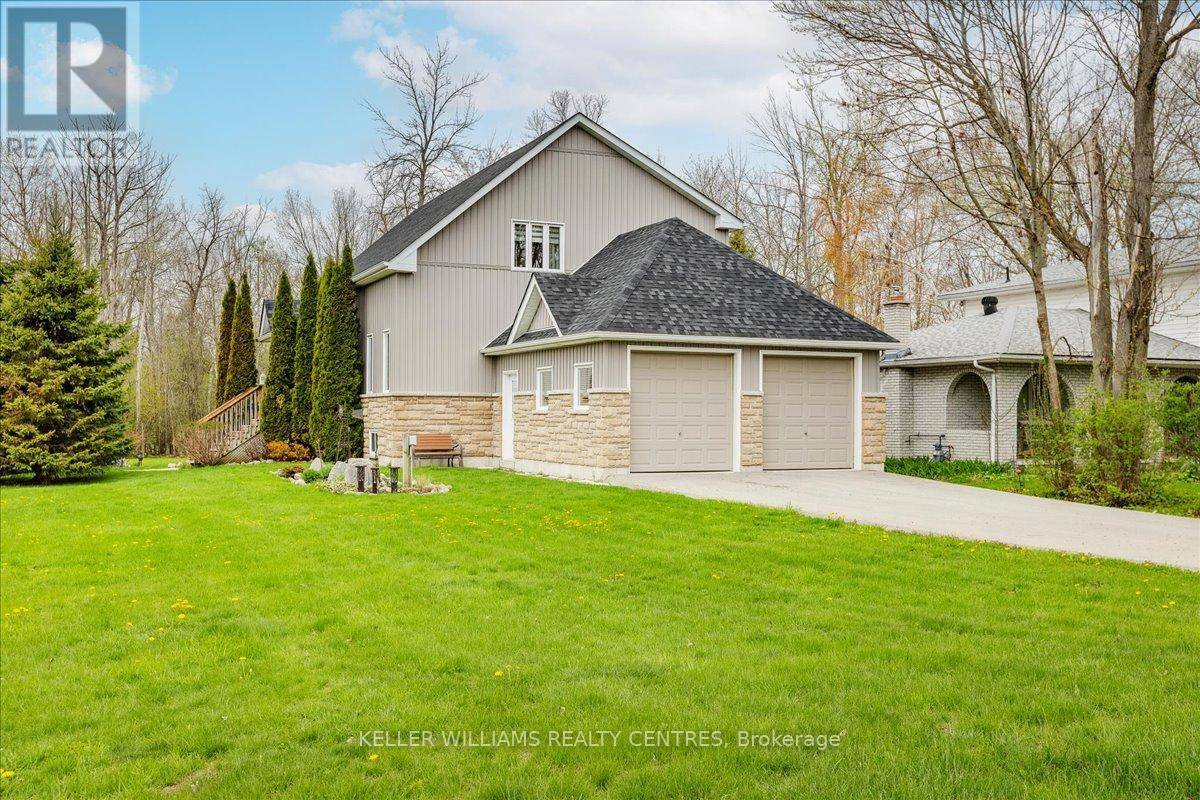4 Beds
2 Baths
1,500 SqFt
4 Beds
2 Baths
1,500 SqFt
Key Details
Property Type Single Family Home
Sub Type Freehold
Listing Status Active
Purchase Type For Sale
Square Footage 1,500 sqft
Price per Sqft $666
Subdivision Pefferlaw
MLS® Listing ID N12232894
Bedrooms 4
Property Sub-Type Freehold
Source Toronto Regional Real Estate Board
Property Description
Location
Province ON
Rooms
Kitchen 1.0
Extra Room 1 Second level 5.36 m X 3.91 m Primary Bedroom
Extra Room 2 Second level 3.2 m X 2.77 m Living room
Extra Room 3 Main level 5.44 m X 4.95 m Great room
Extra Room 4 Main level 4.14 m X 2.74 m Dining room
Extra Room 5 Main level 3.53 m X 2.31 m Kitchen
Extra Room 6 Main level 3.28 m X 3.23 m Bedroom 2
Interior
Heating Forced air
Cooling Central air conditioning
Flooring Hardwood, Carpeted
Fireplaces Number 1
Exterior
Parking Features Yes
Community Features School Bus
View Y/N No
Total Parking Spaces 8
Private Pool No
Building
Story 1.5
Sewer Septic System
Others
Ownership Freehold
Virtual Tour https://ssvmedia.hd.pics/94-Riverview-Beach-Rd/idx
"Unlock the door to your dream home with Katie, where professionalism meets passion in the world of real estate. We don't just sell properties; we curate lifestyles. Let us guide you through the doorway to exceptional living, turning houses into homes and dreams into addresses. Your key to a brighter future starts here – because home is where the heart is, and we're here to help you find yours. Trust [Your Name] for a seamless journey to your next chapter. Welcome home!"








