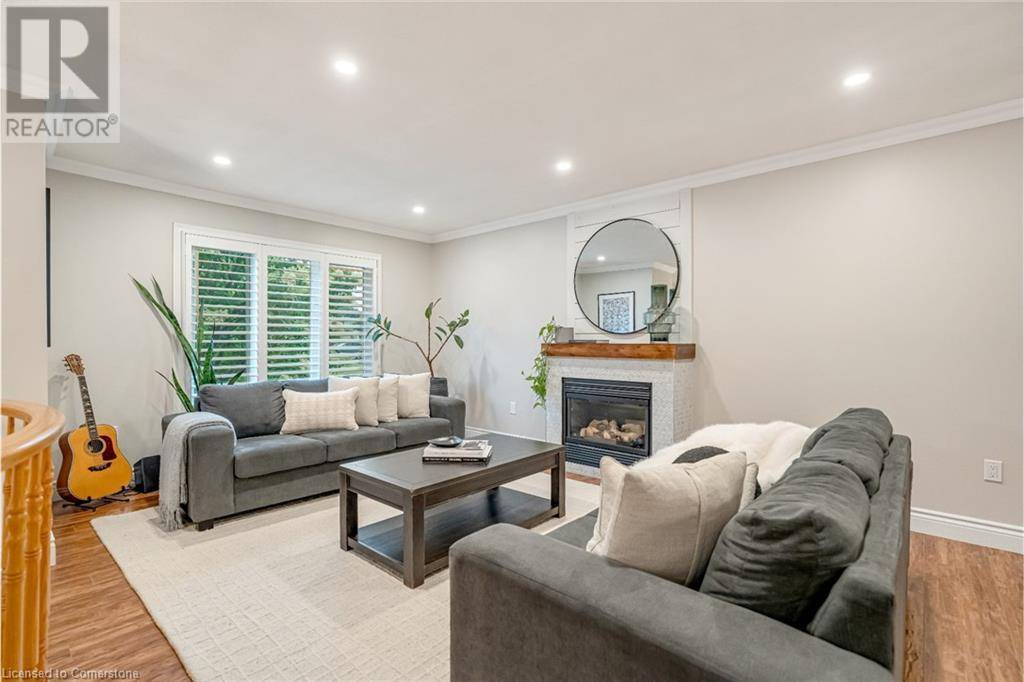4 Beds
3 Baths
1,886 SqFt
4 Beds
3 Baths
1,886 SqFt
Key Details
Property Type Single Family Home
Sub Type Freehold
Listing Status Active
Purchase Type For Sale
Square Footage 1,886 sqft
Price per Sqft $424
Subdivision 630 - Caledonia North West
MLS® Listing ID 40742546
Style Raised bungalow
Bedrooms 4
Property Sub-Type Freehold
Source Cornerstone - Hamilton-Burlington
Property Description
Location
Province ON
Rooms
Kitchen 0.0
Extra Room 1 Lower level 25'3'' x 9'10'' Utility room
Extra Room 2 Lower level Measurements not available Mud room
Extra Room 3 Lower level Measurements not available 4pc Bathroom
Extra Room 4 Lower level 10'9'' x 9'10'' Bedroom
Extra Room 5 Lower level 10'8'' x 19'10'' Family room
Extra Room 6 Main level 10'0'' x 10'9'' Bedroom
Interior
Heating Forced air,
Cooling Central air conditioning
Fireplaces Number 1
Exterior
Parking Features Yes
Fence Fence
Community Features Quiet Area
View Y/N No
Total Parking Spaces 6
Private Pool No
Building
Story 1
Sewer Municipal sewage system
Architectural Style Raised bungalow
Others
Ownership Freehold
Virtual Tour https://youtube.com/shorts/_XHG5VBEnjU?feature=share
"Unlock the door to your dream home with Katie, where professionalism meets passion in the world of real estate. We don't just sell properties; we curate lifestyles. Let us guide you through the doorway to exceptional living, turning houses into homes and dreams into addresses. Your key to a brighter future starts here – because home is where the heart is, and we're here to help you find yours. Trust [Your Name] for a seamless journey to your next chapter. Welcome home!"








