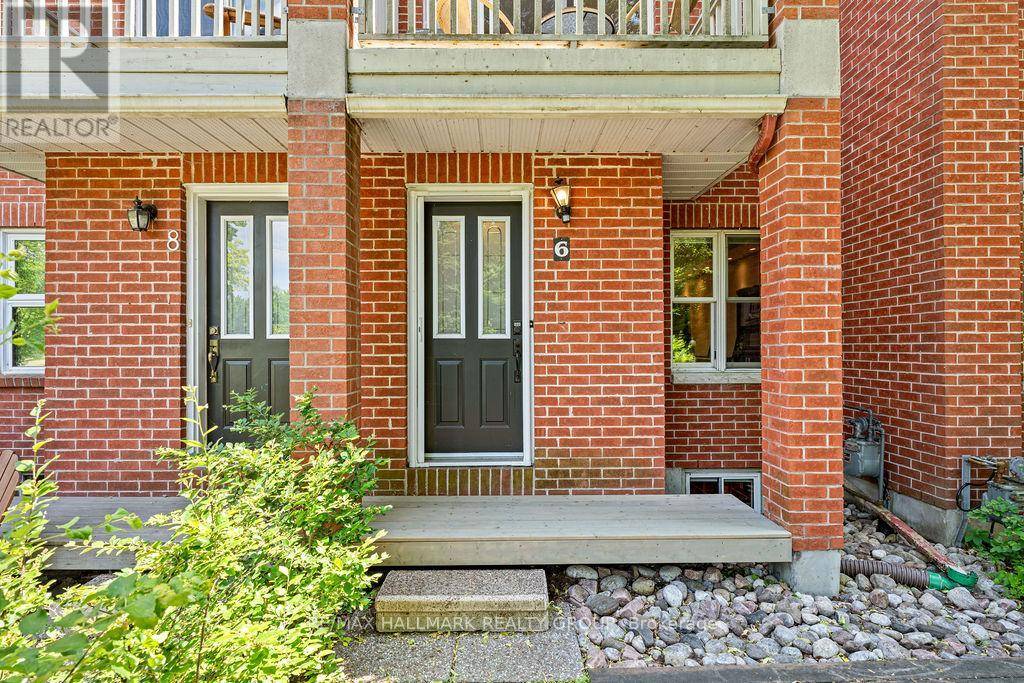3 Beds
3 Baths
1,500 SqFt
3 Beds
3 Baths
1,500 SqFt
Key Details
Property Type Townhouse
Sub Type Townhouse
Listing Status Active
Purchase Type For Rent
Square Footage 1,500 sqft
Subdivision 4002 - Lower Town
MLS® Listing ID X12238194
Bedrooms 3
Half Baths 1
Property Sub-Type Townhouse
Source Ottawa Real Estate Board
Property Description
Location
Province ON
Rooms
Kitchen 1.0
Extra Room 1 Second level 4.24 m X 4.21 m Living room
Extra Room 2 Second level 3.6 m X 2.89 m Dining room
Extra Room 3 Second level 4.21 m X 3.96 m Kitchen
Extra Room 4 Third level 5.13 m X 4.21 m Primary Bedroom
Extra Room 5 Third level 4.11 m X 3.5 m Bedroom 2
Extra Room 6 Third level 2.87 m X 1.49 m Bathroom
Interior
Heating Forced air
Cooling Central air conditioning
Flooring Tile, Laminate, Hardwood
Fireplaces Number 1
Exterior
Parking Features Yes
Fence Fenced yard
View Y/N No
Total Parking Spaces 2
Private Pool No
Building
Story 3
Sewer Sanitary sewer
Others
Ownership Freehold
Acceptable Financing Monthly
Listing Terms Monthly
Virtual Tour https://drive.google.com/drive/folders/1f45rkKfH1f6Sza8kRjS3qpOk8sdSZQD3?usp=sharing
"Unlock the door to your dream home with Katie, where professionalism meets passion in the world of real estate. We don't just sell properties; we curate lifestyles. Let us guide you through the doorway to exceptional living, turning houses into homes and dreams into addresses. Your key to a brighter future starts here – because home is where the heart is, and we're here to help you find yours. Trust [Your Name] for a seamless journey to your next chapter. Welcome home!"








