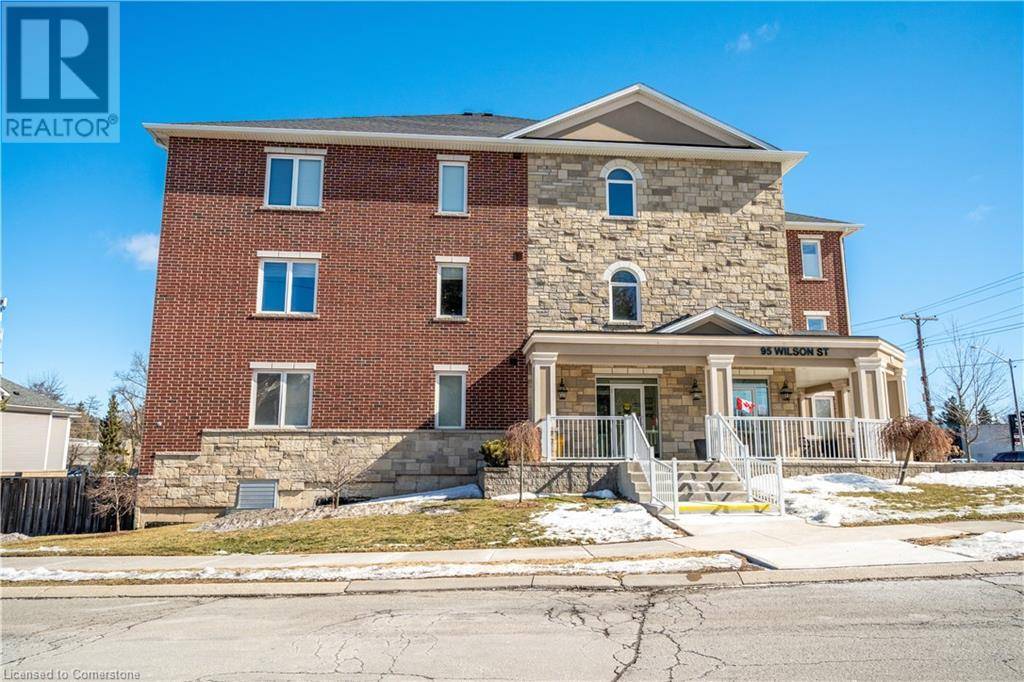2 Beds
1 Bath
721 SqFt
2 Beds
1 Bath
721 SqFt
Key Details
Property Type Condo
Sub Type Condominium
Listing Status Active
Purchase Type For Rent
Square Footage 721 sqft
Subdivision 422 - Ancaster Heights/Mohawk Meadows/Maywood
MLS® Listing ID 40743972
Bedrooms 2
Year Built 2014
Property Sub-Type Condominium
Source Cornerstone - Hamilton-Burlington
Property Description
Location
Province ON
Rooms
Kitchen 1.0
Extra Room 1 Main level 13'5'' x 7'9'' Dining room
Extra Room 2 Main level 5'5'' x 10'0'' 4pc Bathroom
Extra Room 3 Main level 9'6'' x 13'10'' Primary Bedroom
Extra Room 4 Main level 8'0'' x 8'9'' Den
Extra Room 5 Main level 13'5'' x 11'2'' Kitchen
Extra Room 6 Main level 9'5'' x 10'7'' Living room
Interior
Heating Forced air,
Cooling Central air conditioning
Exterior
Parking Features Yes
Community Features Community Centre
View Y/N No
Total Parking Spaces 1
Private Pool No
Building
Story 1
Sewer Municipal sewage system
Others
Ownership Condominium
Acceptable Financing Monthly
Listing Terms Monthly
"Unlock the door to your dream home with Katie, where professionalism meets passion in the world of real estate. We don't just sell properties; we curate lifestyles. Let us guide you through the doorway to exceptional living, turning houses into homes and dreams into addresses. Your key to a brighter future starts here – because home is where the heart is, and we're here to help you find yours. Trust [Your Name] for a seamless journey to your next chapter. Welcome home!"








