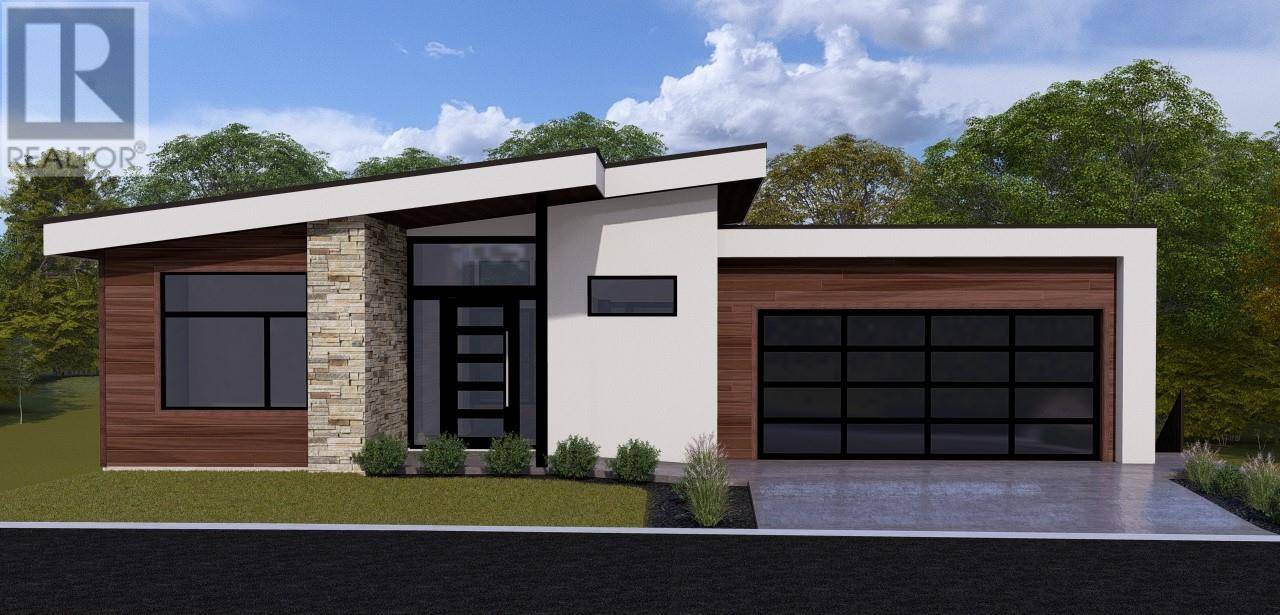4 Beds
4 Baths
4,110 SqFt
4 Beds
4 Baths
4,110 SqFt
Key Details
Property Type Single Family Home
Sub Type Freehold
Listing Status Active
Purchase Type For Sale
Square Footage 4,110 sqft
Price per Sqft $631
Subdivision Glenmore
MLS® Listing ID 10352097
Style Ranch
Bedrooms 4
Half Baths 1
Year Built 2025
Lot Size 0.270 Acres
Acres 0.27
Property Sub-Type Freehold
Source Association of Interior REALTORS®
Property Description
Location
Province BC
Zoning Unknown
Rooms
Kitchen 1.0
Extra Room 1 Lower level 10'4'' x 24'10'' Other
Extra Room 2 Lower level 10'2'' x 20'10'' Gym
Extra Room 3 Lower level Measurements not available 3pc Bathroom
Extra Room 4 Lower level Measurements not available 4pc Bathroom
Extra Room 5 Lower level 10'10'' x 18'8'' Bedroom
Extra Room 6 Lower level 10'9'' x 13'3'' Bedroom
Interior
Heating Forced air
Cooling Central air conditioning
Fireplaces Type Unknown, Unknown
Exterior
Parking Features Yes
Fence Fence
View Y/N Yes
View Lake view, Mountain view, Valley view, View (panoramic)
Total Parking Spaces 4
Private Pool Yes
Building
Lot Description Landscaped, Underground sprinkler
Story 2
Sewer Municipal sewage system
Architectural Style Ranch
Others
Ownership Freehold
"Unlock the door to your dream home with Katie, where professionalism meets passion in the world of real estate. We don't just sell properties; we curate lifestyles. Let us guide you through the doorway to exceptional living, turning houses into homes and dreams into addresses. Your key to a brighter future starts here – because home is where the heart is, and we're here to help you find yours. Trust [Your Name] for a seamless journey to your next chapter. Welcome home!"








