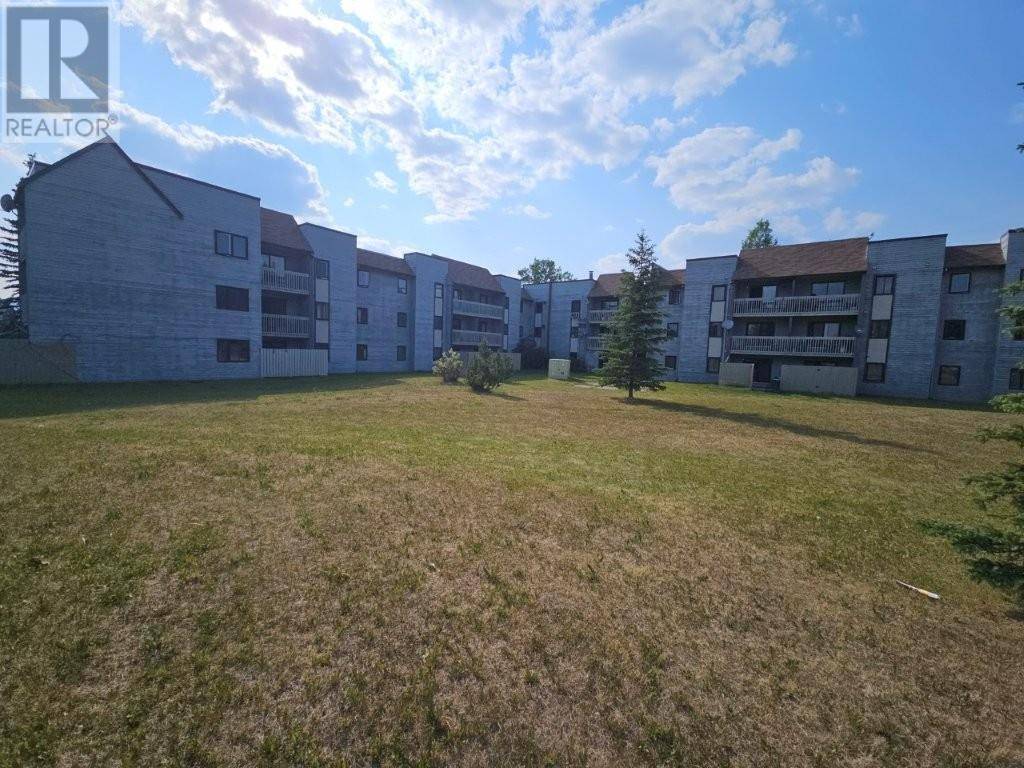2 Beds
1 Bath
803 SqFt
2 Beds
1 Bath
803 SqFt
Key Details
Property Type Single Family Home, Condo
Sub Type Strata
Listing Status Active
Purchase Type For Sale
Square Footage 803 sqft
Price per Sqft $143
Subdivision Tumbler Ridge
MLS® Listing ID 10353594
Style Other
Bedrooms 2
Condo Fees $266/mo
Year Built 1983
Property Sub-Type Strata
Source Association of Interior REALTORS®
Property Description
Location
Province BC
Zoning Unknown
Rooms
Kitchen 1.0
Extra Room 1 Main level 13' x 11' Living room
Extra Room 2 Main level 8' x 9' Kitchen
Extra Room 3 Main level 8' x 9' Dining room
Extra Room 4 Main level 10' x 11' Primary Bedroom
Extra Room 5 Main level 11' x 8' Bedroom
Extra Room 6 Main level Measurements not available 4pc Bathroom
Interior
Heating Baseboard heaters,
Flooring Vinyl
Exterior
Parking Features No
Community Features Pets Allowed With Restrictions, Rentals Allowed
View Y/N No
Roof Type Unknown
Total Parking Spaces 1
Private Pool No
Building
Story 1
Sewer Municipal sewage system
Architectural Style Other
Others
Ownership Strata
Virtual Tour https://youriguide.com/110_320_northgate_st_tumbler_ridge_bc/
"Unlock the door to your dream home with Katie, where professionalism meets passion in the world of real estate. We don't just sell properties; we curate lifestyles. Let us guide you through the doorway to exceptional living, turning houses into homes and dreams into addresses. Your key to a brighter future starts here – because home is where the heart is, and we're here to help you find yours. Trust [Your Name] for a seamless journey to your next chapter. Welcome home!"








