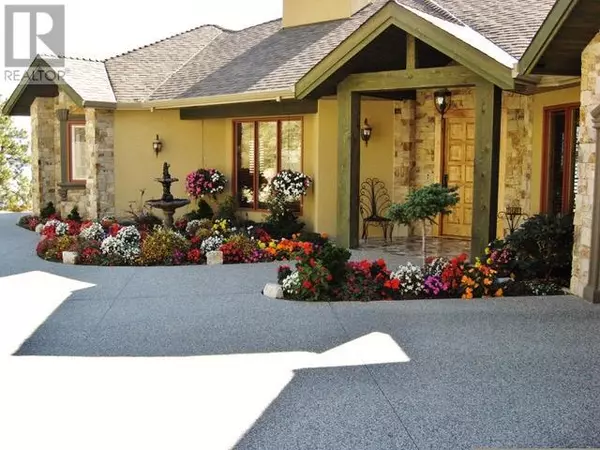4 Beds
5 Baths
5,088 SqFt
4 Beds
5 Baths
5,088 SqFt
Key Details
Property Type Single Family Home
Sub Type Freehold
Listing Status Active
Purchase Type For Sale
Square Footage 5,088 sqft
Price per Sqft $530
Subdivision Lakeview Heights
MLS® Listing ID 10353539
Style Ranch
Bedrooms 4
Half Baths 2
Year Built 2010
Lot Size 0.460 Acres
Acres 0.46
Property Sub-Type Freehold
Source Association of Interior REALTORS®
Property Description
Location
Province BC
Zoning Unknown
Rooms
Kitchen 1.0
Extra Room 1 Basement Measurements not available Partial bathroom
Extra Room 2 Basement 21' x 9'9'' Utility room
Extra Room 3 Basement 22'5'' x 14'6'' Storage
Extra Room 4 Basement 18'7'' x 9'1'' Laundry room
Extra Room 5 Basement Measurements not available Full ensuite bathroom
Extra Room 6 Basement 17'11'' x 16' Bedroom
Interior
Heating Forced air, Heat Pump, , See remarks
Cooling Central air conditioning, Heat Pump
Flooring Hardwood, Tile
Fireplaces Type Unknown, Conventional
Exterior
Parking Features Yes
Garage Spaces 2.0
Garage Description 2
Community Features Family Oriented, Pets Allowed, Rentals Allowed
View Y/N Yes
View Unknown, Lake view, Mountain view, View (panoramic)
Roof Type Unknown
Total Parking Spaces 8
Private Pool No
Building
Lot Description Landscaped, Underground sprinkler
Story 2
Sewer Municipal sewage system
Architectural Style Ranch
Others
Ownership Freehold
"Unlock the door to your dream home with Katie, where professionalism meets passion in the world of real estate. We don't just sell properties; we curate lifestyles. Let us guide you through the doorway to exceptional living, turning houses into homes and dreams into addresses. Your key to a brighter future starts here – because home is where the heart is, and we're here to help you find yours. Trust [Your Name] for a seamless journey to your next chapter. Welcome home!"








