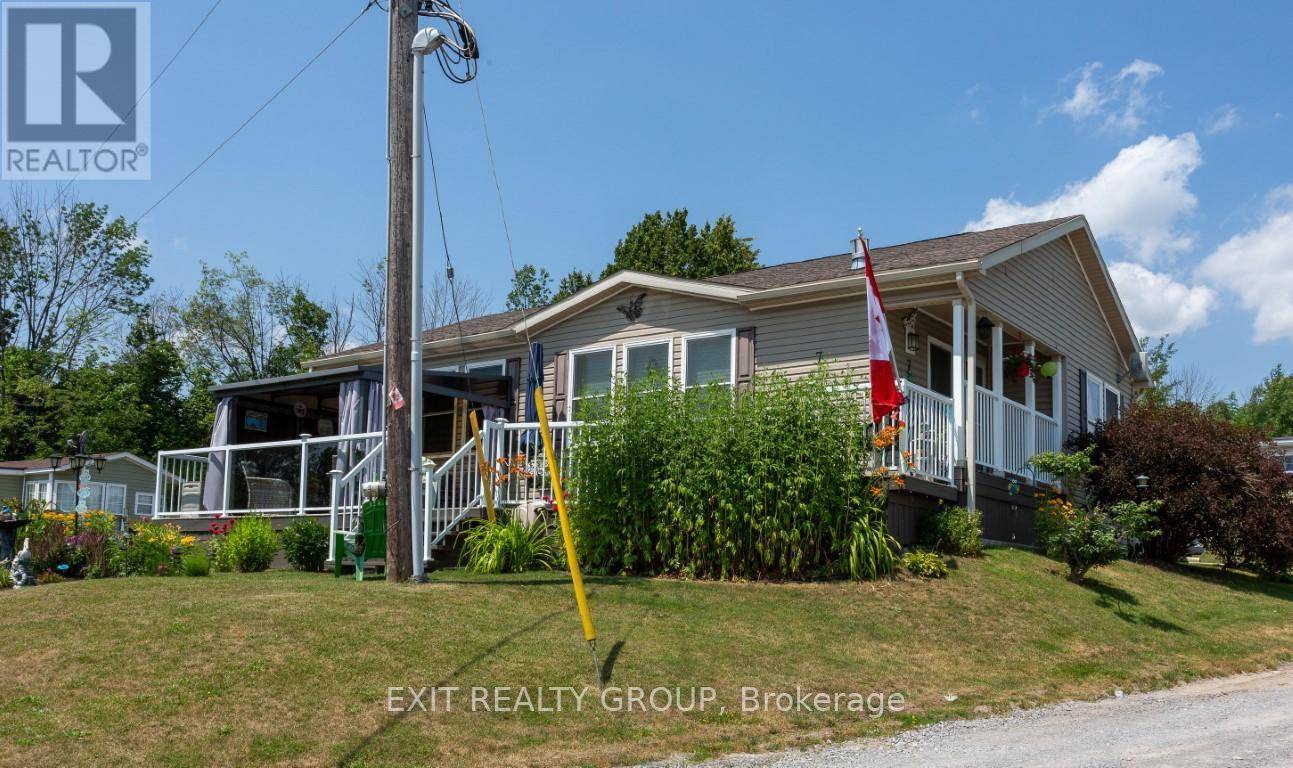2 Beds
2 Baths
700 SqFt
2 Beds
2 Baths
700 SqFt
Key Details
Property Type Single Family Home
Listing Status Active
Purchase Type For Sale
Square Footage 700 sqft
Price per Sqft $457
Subdivision Hastings
MLS® Listing ID X12245309
Style Bungalow
Bedrooms 2
Source Central Lakes Association of REALTORS®
Property Description
Location
Province ON
Rooms
Kitchen 1.0
Extra Room 1 Main level 5.56 m X 3.85 m Living room
Extra Room 2 Main level 5.8 m X 3.83 m Kitchen
Extra Room 3 Main level 3.81 m X 3.4 m Primary Bedroom
Extra Room 4 Main level 3.55 m X 1.54 m Bathroom
Extra Room 5 Main level 3.85 m X 2.66 m Bedroom 2
Extra Room 6 Main level 2.56 m X 1.65 m Laundry room
Interior
Heating Forced air
Exterior
Parking Features No
Community Features Community Centre
View Y/N No
Total Parking Spaces 2
Private Pool No
Building
Story 1
Sewer Septic System
Architectural Style Bungalow
Others
Virtual Tour https://unbranded.youriguide.com/5bopm_7_baby_boom_dr_152_concession_rd_11_w_hastings_on/
"Unlock the door to your dream home with Katie, where professionalism meets passion in the world of real estate. We don't just sell properties; we curate lifestyles. Let us guide you through the doorway to exceptional living, turning houses into homes and dreams into addresses. Your key to a brighter future starts here – because home is where the heart is, and we're here to help you find yours. Trust [Your Name] for a seamless journey to your next chapter. Welcome home!"








