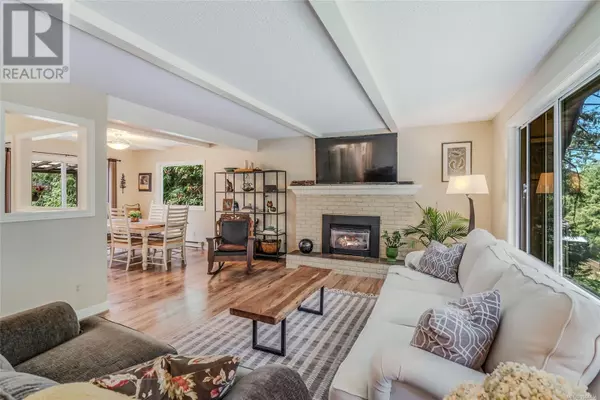4 Beds
3 Baths
3,161 SqFt
4 Beds
3 Baths
3,161 SqFt
Key Details
Property Type Single Family Home
Sub Type Freehold
Listing Status Active
Purchase Type For Sale
Square Footage 3,161 sqft
Price per Sqft $395
Subdivision Upper Lantzville
MLS® Listing ID 1004466
Bedrooms 4
Year Built 1975
Lot Size 1.340 Acres
Acres 1.34
Property Sub-Type Freehold
Source Vancouver Island Real Estate Board
Property Description
Location
Province BC
Zoning Residential
Rooms
Kitchen 2.0
Extra Room 1 Lower level 18'3 x 23'2 Recreation room
Extra Room 2 Lower level 10'9 x 11'1 Laundry room
Extra Room 3 Lower level 9'7 x 5'11 Kitchen
Extra Room 4 Lower level 18'6 x 11'6 Family room
Extra Room 5 Lower level 17'1 x 11'2 Bedroom
Extra Room 6 Lower level 5'6 x 4'11 Bathroom
Interior
Heating Baseboard heaters, , ,
Cooling None
Fireplaces Number 2
Exterior
Parking Features No
View Y/N No
Total Parking Spaces 4
Private Pool No
Others
Ownership Freehold
"Unlock the door to your dream home with Katie, where professionalism meets passion in the world of real estate. We don't just sell properties; we curate lifestyles. Let us guide you through the doorway to exceptional living, turning houses into homes and dreams into addresses. Your key to a brighter future starts here – because home is where the heart is, and we're here to help you find yours. Trust [Your Name] for a seamless journey to your next chapter. Welcome home!"








