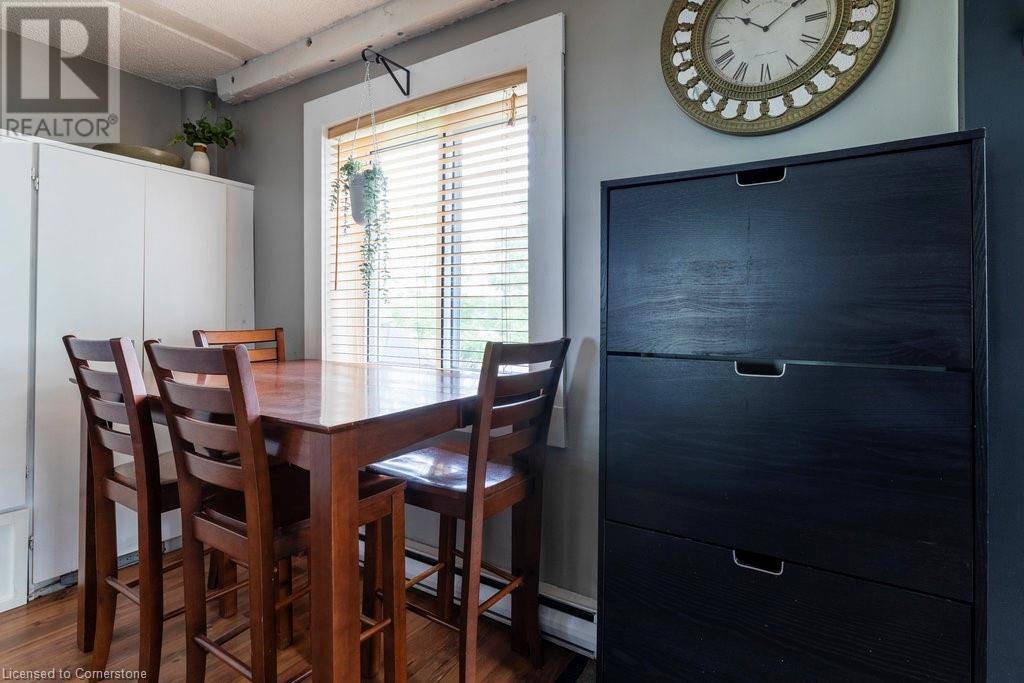3 Beds
1 Bath
1,393 SqFt
3 Beds
1 Bath
1,393 SqFt
Key Details
Property Type Single Family Home
Sub Type Freehold
Listing Status Active
Purchase Type For Sale
Square Footage 1,393 sqft
Price per Sqft $501
Subdivision 632 - Caledonia South West
MLS® Listing ID 40746191
Bedrooms 3
Property Sub-Type Freehold
Source Cornerstone - Hamilton-Burlington
Property Description
Location
Province ON
Lake Name GRAND RIVER
Rooms
Kitchen 1.0
Extra Room 1 Second level 7'9'' x 13'5'' Bedroom
Extra Room 2 Second level 11'9'' x 13'8'' Primary Bedroom
Extra Room 3 Main level 4'6'' x 6'2'' Storage
Extra Room 4 Main level 7'1'' x 4'9'' Laundry room
Extra Room 5 Main level 3'6'' x 4'9'' Utility room
Extra Room 6 Main level 11'6'' x 8'3'' Bedroom
Interior
Heating Baseboard heaters
Cooling Wall unit
Fireplaces Number 1
Exterior
Parking Features No
Community Features Quiet Area
View Y/N Yes
View River view
Total Parking Spaces 4
Private Pool No
Building
Story 1.5
Sewer Septic System
Water GRAND RIVER
Others
Ownership Freehold
Virtual Tour https://sites.cathykoop.ca/vd/198791631
"Unlock the door to your dream home with Katie, where professionalism meets passion in the world of real estate. We don't just sell properties; we curate lifestyles. Let us guide you through the doorway to exceptional living, turning houses into homes and dreams into addresses. Your key to a brighter future starts here – because home is where the heart is, and we're here to help you find yours. Trust [Your Name] for a seamless journey to your next chapter. Welcome home!"








