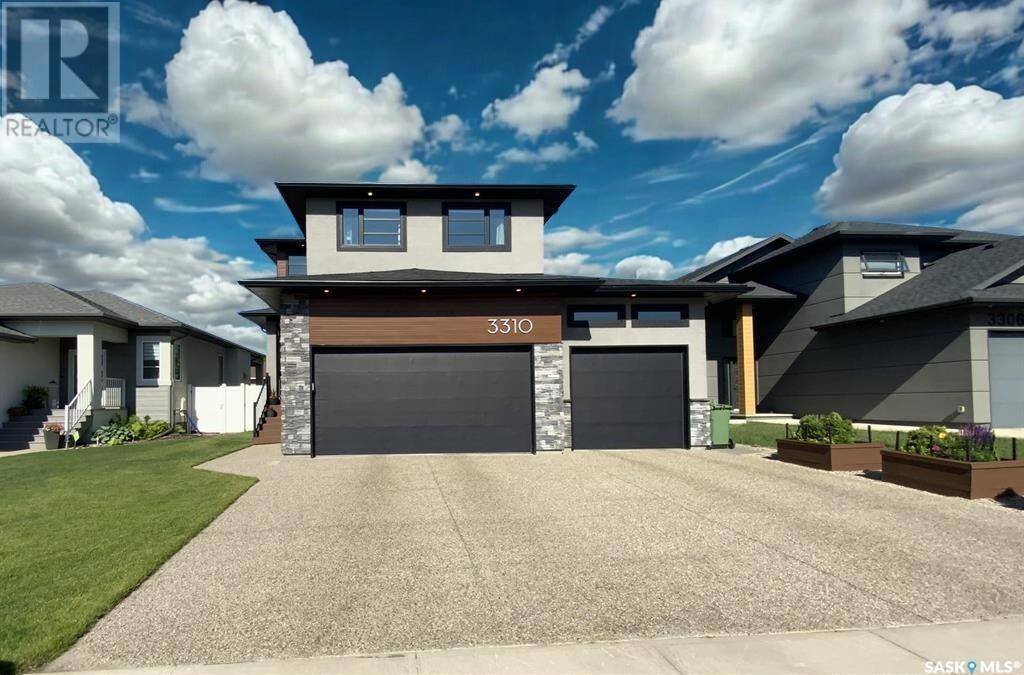4 Beds
4 Baths
1,845 SqFt
4 Beds
4 Baths
1,845 SqFt
Key Details
Property Type Single Family Home
Sub Type Freehold
Listing Status Active
Purchase Type For Sale
Square Footage 1,845 sqft
Price per Sqft $411
Subdivision Greens On Gardiner
MLS® Listing ID SK011163
Style 2 Level
Bedrooms 4
Year Built 2017
Lot Size 5,662 Sqft
Acres 0.13
Property Sub-Type Freehold
Source Saskatchewan REALTORS® Association
Property Description
Location
Province SK
Rooms
Kitchen 1.0
Extra Room 1 Second level 13'6 x 11'10 Primary Bedroom
Extra Room 2 Second level 8 ft x Measurements not available 5pc Ensuite bath
Extra Room 3 Second level Measurements not available x 5 ft Storage
Extra Room 4 Second level 6'2 x 5'2 Laundry room
Extra Room 5 Second level 12'4 x 15'8 Bonus Room
Extra Room 6 Second level 9 ft X 5 ft 4pc Bathroom
Interior
Heating Forced air,
Cooling Central air conditioning, Air exchanger
Fireplaces Type Conventional
Exterior
Parking Features Yes
Fence Fence
View Y/N No
Private Pool No
Building
Lot Description Lawn, Underground sprinkler, Garden Area
Story 2
Architectural Style 2 Level
Others
Ownership Freehold
"Unlock the door to your dream home with Katie, where professionalism meets passion in the world of real estate. We don't just sell properties; we curate lifestyles. Let us guide you through the doorway to exceptional living, turning houses into homes and dreams into addresses. Your key to a brighter future starts here – because home is where the heart is, and we're here to help you find yours. Trust [Your Name] for a seamless journey to your next chapter. Welcome home!"








