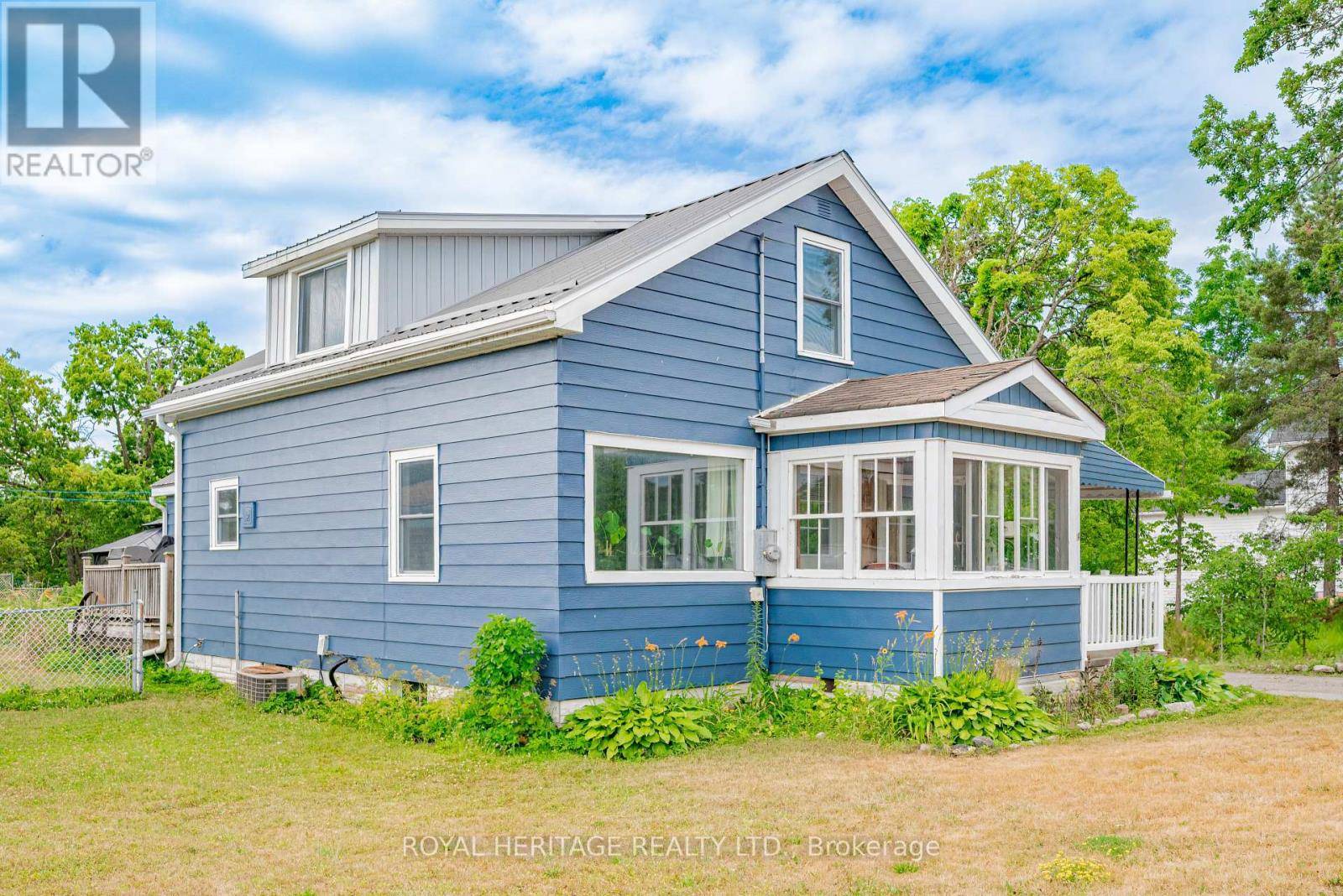3 Beds
2 Baths
1,100 SqFt
3 Beds
2 Baths
1,100 SqFt
Key Details
Property Type Single Family Home
Sub Type Freehold
Listing Status Active
Purchase Type For Sale
Square Footage 1,100 sqft
Price per Sqft $504
Subdivision Bobcaygeon
MLS® Listing ID X12258420
Bedrooms 3
Property Sub-Type Freehold
Source Toronto Regional Real Estate Board
Property Description
Location
Province ON
Rooms
Kitchen 1.0
Extra Room 1 Main level 2.94 m X 2.91 m Office
Extra Room 2 Main level 4.42 m X 4.06 m Living room
Extra Room 3 Main level 3.25 m X 3.09 m Kitchen
Extra Room 4 Main level 2.98 m X 2.85 m Dining room
Extra Room 5 Main level 4.99 m X 3.45 m Family room
Extra Room 6 Main level 2.2 m X 1.56 m Laundry room
Interior
Heating Forced air
Cooling Central air conditioning
Flooring Laminate
Fireplaces Number 1
Fireplaces Type Woodstove
Exterior
Parking Features Yes
Fence Fenced yard
View Y/N No
Total Parking Spaces 3
Private Pool No
Building
Lot Description Landscaped
Story 1.5
Sewer Sanitary sewer
Others
Ownership Freehold
"Unlock the door to your dream home with Katie, where professionalism meets passion in the world of real estate. We don't just sell properties; we curate lifestyles. Let us guide you through the doorway to exceptional living, turning houses into homes and dreams into addresses. Your key to a brighter future starts here – because home is where the heart is, and we're here to help you find yours. Trust [Your Name] for a seamless journey to your next chapter. Welcome home!"








