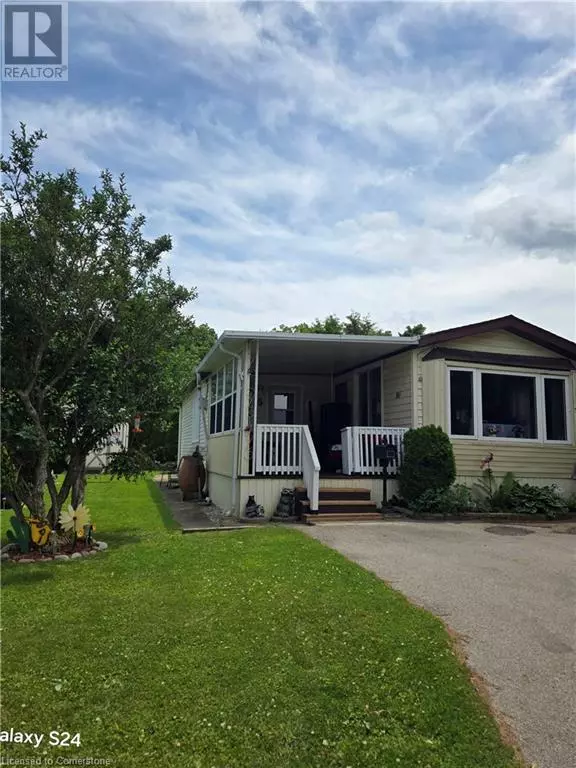
2 Beds
1 Bath
810 SqFt
2 Beds
1 Bath
810 SqFt
Key Details
Property Type Single Family Home
Sub Type Leasehold
Listing Status Active
Purchase Type For Sale
Square Footage 810 sqft
Price per Sqft $369
Subdivision 420 - Sulphur Springs
MLS® Listing ID 40747788
Style Bungalow
Bedrooms 2
Year Built 1987
Property Sub-Type Leasehold
Source Cornerstone Association of Realtors
Property Description
Location
Province ON
Rooms
Kitchen 1.0
Extra Room 1 Main level 8'0'' x 9'4'' Utility room
Extra Room 2 Main level 6'9'' x 4'6'' 4pc Bathroom
Extra Room 3 Main level 8'4'' x 8'5'' Bedroom
Extra Room 4 Main level 9'0'' x 8'10'' Bedroom
Extra Room 5 Main level 8'6'' x 11'8'' Kitchen
Extra Room 6 Main level 9'3'' x 11'8'' Dining room
Interior
Heating Forced air,
Cooling None
Fireplaces Number 1
Fireplaces Type Other - See remarks
Exterior
Parking Features No
View Y/N No
Total Parking Spaces 3
Private Pool Yes
Building
Story 1
Sewer Septic System
Architectural Style Bungalow
Others
Ownership Leasehold

"Unlock the door to your dream home with Katie, where professionalism meets passion in the world of real estate. We don't just sell properties; we curate lifestyles. Let us guide you through the doorway to exceptional living, turning houses into homes and dreams into addresses. Your key to a brighter future starts here – because home is where the heart is, and we're here to help you find yours. Trust [Your Name] for a seamless journey to your next chapter. Welcome home!"








