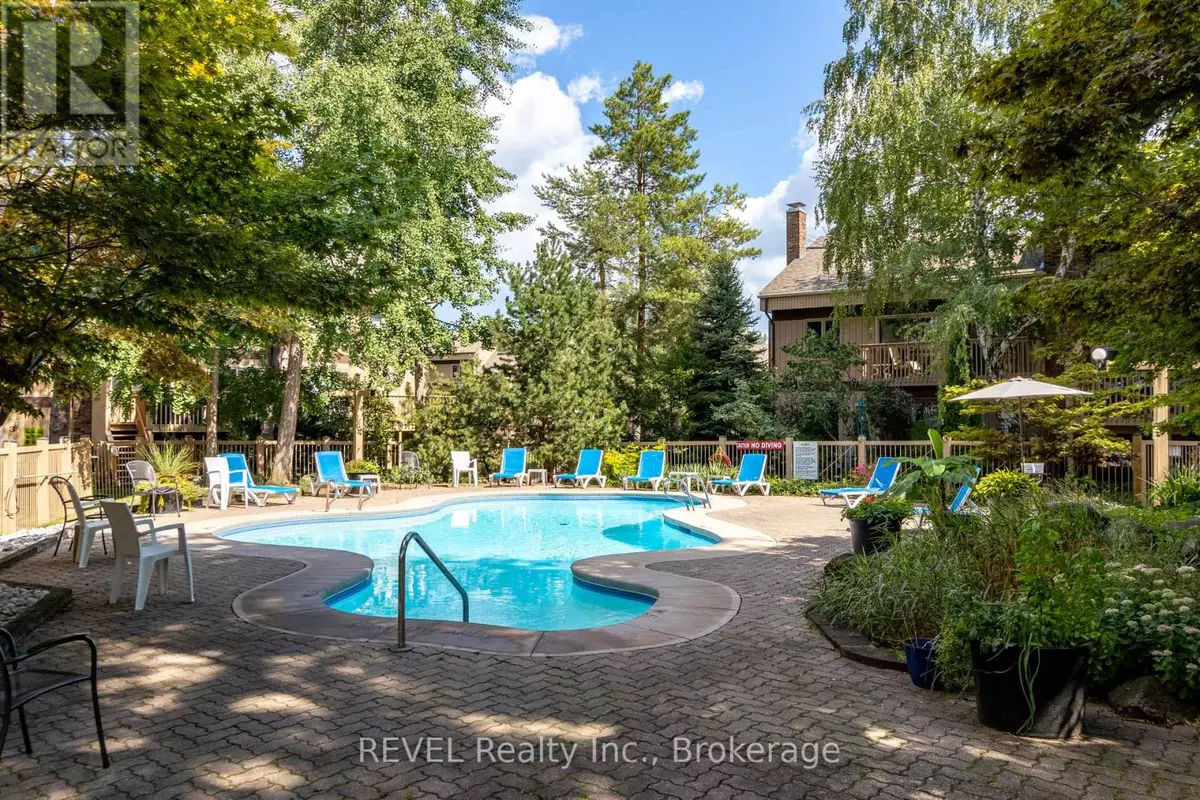2 Beds
2 Baths
1,200 SqFt
2 Beds
2 Baths
1,200 SqFt
Key Details
Property Type Townhouse
Sub Type Townhouse
Listing Status Active
Purchase Type For Sale
Square Footage 1,200 sqft
Price per Sqft $433
Subdivision 446 - Fairview
MLS® Listing ID X12263322
Bedrooms 2
Half Baths 1
Condo Fees $615/mo
Property Sub-Type Townhouse
Source Niagara Association of REALTORS®
Property Description
Location
Province ON
Rooms
Kitchen 1.0
Extra Room 1 Lower level 4.2 m X 3.8 m Family room
Extra Room 2 Lower level 1.3 m X 3.8 m Utility room
Extra Room 3 Main level 3.4 m X 6.3 m Living room
Extra Room 4 Main level 3.2 m X 3.2 m Kitchen
Extra Room 5 Main level 2.5 m X 3.2 m Dining room
Extra Room 6 Main level 1.5 m X 1.2 m Bathroom
Interior
Heating Forced air
Cooling Central air conditioning
Fireplaces Number 1
Exterior
Parking Features Yes
Community Features Pet Restrictions, Community Centre
View Y/N No
Total Parking Spaces 3
Private Pool Yes
Building
Story 2
Others
Ownership Condominium/Strata
Virtual Tour https://youtu.be/pbP5JrnBR8w?si=NGj0EXwSovACBCmO
"Unlock the door to your dream home with Katie, where professionalism meets passion in the world of real estate. We don't just sell properties; we curate lifestyles. Let us guide you through the doorway to exceptional living, turning houses into homes and dreams into addresses. Your key to a brighter future starts here – because home is where the heart is, and we're here to help you find yours. Trust [Your Name] for a seamless journey to your next chapter. Welcome home!"








