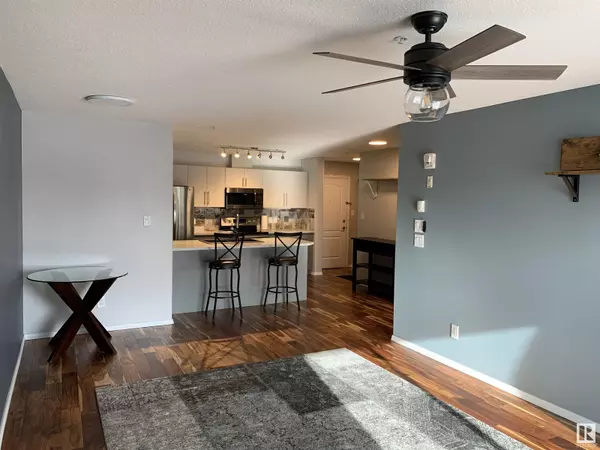1 Bed
1 Bath
701 SqFt
1 Bed
1 Bath
701 SqFt
Key Details
Property Type Condo
Sub Type Condominium/Strata
Listing Status Active
Purchase Type For Sale
Square Footage 701 sqft
Price per Sqft $235
Subdivision Canon Ridge
MLS® Listing ID E4446278
Bedrooms 1
Condo Fees $425/mo
Year Built 2003
Lot Size 700 Sqft
Acres 0.016091503
Property Sub-Type Condominium/Strata
Source REALTORS® Association of Edmonton
Property Description
Location
Province AB
Rooms
Kitchen 1.0
Extra Room 1 Main level 3.66 m X 6.11 m Living room
Extra Room 2 Main level 3.25 m X 3.68 m Kitchen
Extra Room 3 Main level 3.25 m X 3.68 m Primary Bedroom
Extra Room 4 Main level 1.4 m X 2.92 m Laundry room
Interior
Heating Hot water radiator heat
Exterior
Parking Features Yes
Fence Fence
Community Features Public Swimming Pool
View Y/N No
Total Parking Spaces 1
Private Pool No
Others
Ownership Condominium/Strata
"Unlock the door to your dream home with Katie, where professionalism meets passion in the world of real estate. We don't just sell properties; we curate lifestyles. Let us guide you through the doorway to exceptional living, turning houses into homes and dreams into addresses. Your key to a brighter future starts here – because home is where the heart is, and we're here to help you find yours. Trust [Your Name] for a seamless journey to your next chapter. Welcome home!"








