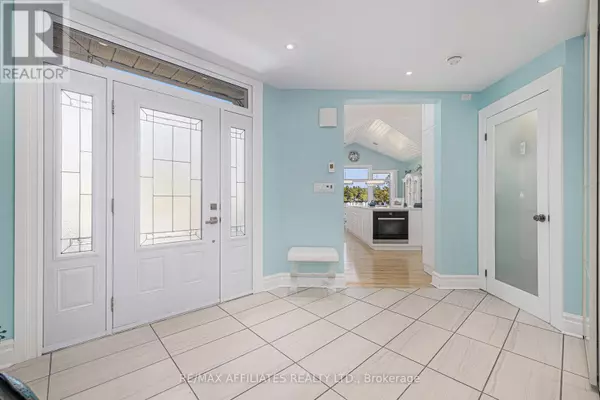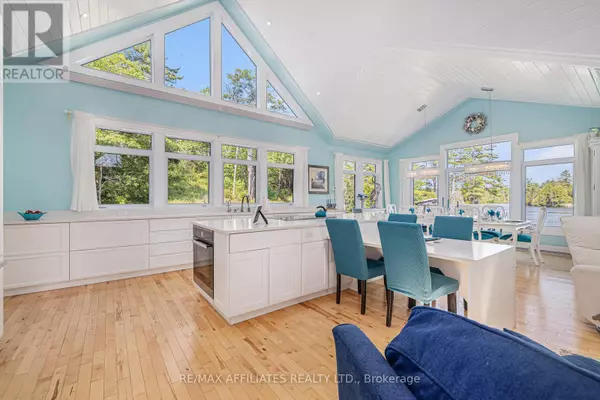2 Beds
2 Baths
1,500 SqFt
2 Beds
2 Baths
1,500 SqFt
Key Details
Property Type Single Family Home
Sub Type Freehold
Listing Status Active
Purchase Type For Sale
Square Footage 1,500 sqft
Price per Sqft $966
Subdivision 916 - Lanark Highlands (Lavant) Twp
MLS® Listing ID X12267841
Style Bungalow
Bedrooms 2
Half Baths 1
Property Sub-Type Freehold
Source Ottawa Real Estate Board
Property Description
Location
Province ON
Lake Name Robertson Lake
Rooms
Kitchen 1.0
Extra Room 1 Second level 6.41 m X 5.56 m Office
Extra Room 2 Second level 6.41 m X 2.23 m Office
Extra Room 3 Main level 5.99 m X 4.81 m Kitchen
Extra Room 4 Main level 2.16 m X 2.12 m Pantry
Extra Room 5 Main level 3.03 m X 2.49 m Other
Extra Room 6 Main level 4.81 m X 2.85 m Dining room
Interior
Heating Other
Fireplaces Number 2
Exterior
Parking Features Yes
Community Features Fishing
View Y/N Yes
View Lake view, View of water, Direct Water View
Total Parking Spaces 6
Private Pool No
Building
Lot Description Lawn sprinkler
Story 1
Sewer Septic System
Water Robertson Lake
Architectural Style Bungalow
Others
Ownership Freehold
"Unlock the door to your dream home with Katie, where professionalism meets passion in the world of real estate. We don't just sell properties; we curate lifestyles. Let us guide you through the doorway to exceptional living, turning houses into homes and dreams into addresses. Your key to a brighter future starts here – because home is where the heart is, and we're here to help you find yours. Trust [Your Name] for a seamless journey to your next chapter. Welcome home!"








