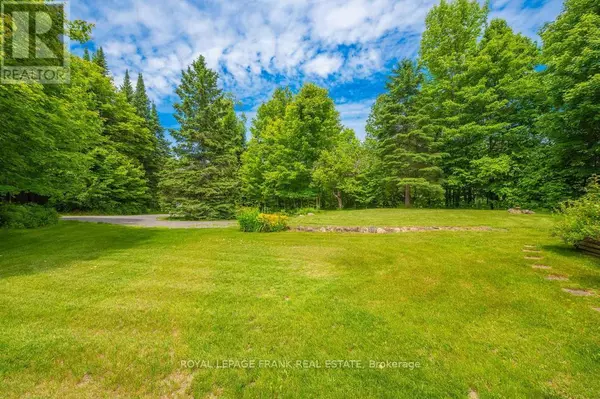2 Beds
2 Baths
700 SqFt
2 Beds
2 Baths
700 SqFt
Key Details
Property Type Single Family Home
Sub Type Freehold
Listing Status Active
Purchase Type For Sale
Square Footage 700 sqft
Price per Sqft $998
Subdivision North Kawartha
MLS® Listing ID X12270363
Style Bungalow
Bedrooms 2
Half Baths 1
Property Sub-Type Freehold
Source Central Lakes Association of REALTORS®
Property Description
Location
Province ON
Rooms
Kitchen 1.0
Extra Room 1 Basement 4.98 m X 2.78 m Utility room
Extra Room 2 Basement 5.15 m X 2.78 m Other
Extra Room 3 Main level 7.12 m X 7.05 m Kitchen
Extra Room 4 Main level 3.56 m X 3.15 m Primary Bedroom
Extra Room 5 Main level 3.7 m X 1.72 m Sitting room
Extra Room 6 Main level 3.56 m X 3.1 m Bedroom
Interior
Heating Forced air
Cooling Air exchanger
Fireplaces Number 1
Exterior
Parking Features Yes
Community Features Community Centre, School Bus
View Y/N No
Total Parking Spaces 12
Private Pool No
Building
Story 1
Sewer Septic System
Architectural Style Bungalow
Others
Ownership Freehold
"Unlock the door to your dream home with Katie, where professionalism meets passion in the world of real estate. We don't just sell properties; we curate lifestyles. Let us guide you through the doorway to exceptional living, turning houses into homes and dreams into addresses. Your key to a brighter future starts here – because home is where the heart is, and we're here to help you find yours. Trust [Your Name] for a seamless journey to your next chapter. Welcome home!"








