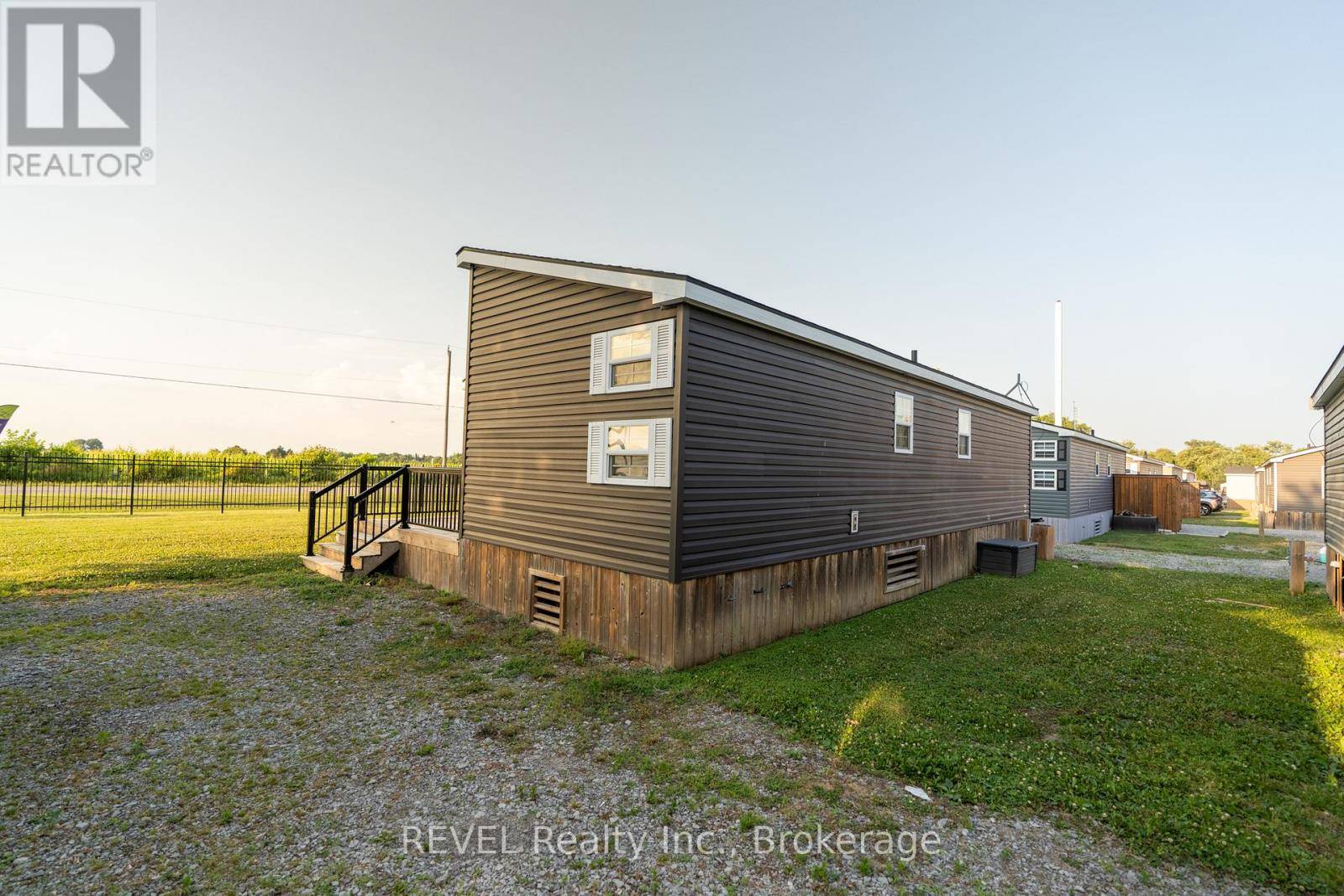3 Beds
2 Baths
700 SqFt
3 Beds
2 Baths
700 SqFt
Key Details
Property Type Single Family Home
Listing Status Active
Purchase Type For Sale
Square Footage 700 sqft
Price per Sqft $184
Subdivision 106 - Queenston
MLS® Listing ID X12270486
Bedrooms 3
Half Baths 1
Source Niagara Association of REALTORS®
Property Description
Location
Province ON
Rooms
Kitchen 0.0
Interior
Heating Forced air
Cooling Central air conditioning
Fireplaces Number 1
Exterior
Parking Features No
View Y/N No
Total Parking Spaces 2
Private Pool No
Building
Sewer Septic System
"Unlock the door to your dream home with Katie, where professionalism meets passion in the world of real estate. We don't just sell properties; we curate lifestyles. Let us guide you through the doorway to exceptional living, turning houses into homes and dreams into addresses. Your key to a brighter future starts here – because home is where the heart is, and we're here to help you find yours. Trust [Your Name] for a seamless journey to your next chapter. Welcome home!"








